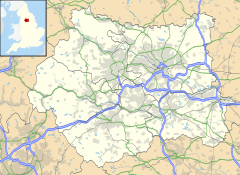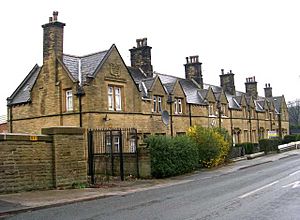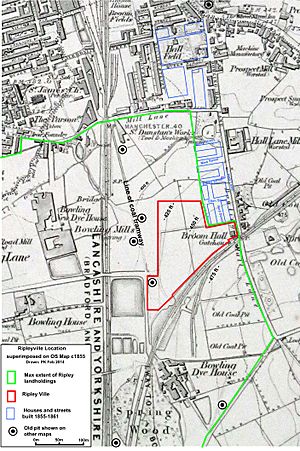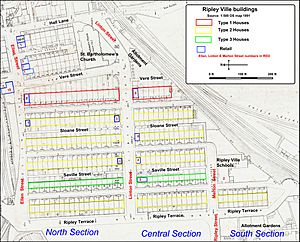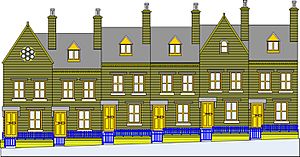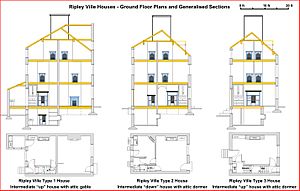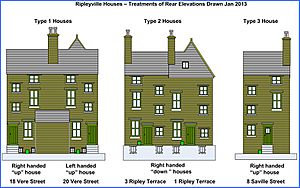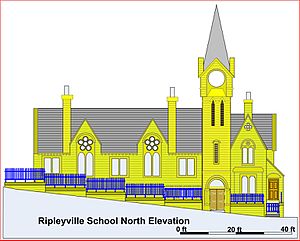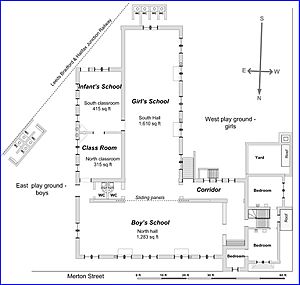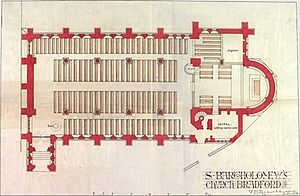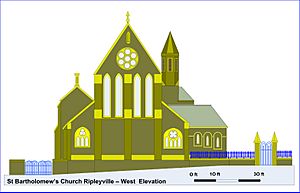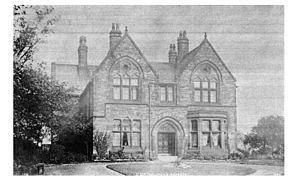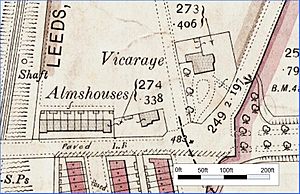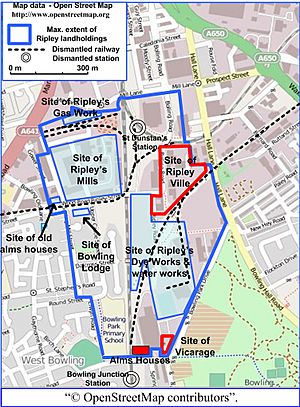Ripley Ville facts for kids
Ripley Ville was a special housing area built for working-class families in Broomfields, West Yorkshire, England. It was like a planned community or "model village."
Construction began in 1866. It was created by a rich businessman and politician named Henry William Ripley. He wanted to build good quality homes that people could afford. When it was finished in 1881, Ripley Ville was much like an industrial model village. However, people who didn't work for Ripley could also live there. It was the only model village in the area of Bradford. You can compare it to other famous model villages like Saltaire.
Ripley Ville included 196 homes for workers, a school, a teacher's house, a church, and gardens for growing food. About half a mile away, there was a vicarage (a house for the church's priest) and ten almshouses. Almshouses are special homes for older or poorer people. Today, only the almshouses are still standing. All the other buildings were taken down by 1970.
Contents
- Why Ripley Ville Was Built
- Building Ripley Ville
- How the Area Looked
- How Ripley Ville Compared to Other Homes
- The School
- St Bartholomew's Church
- Vicarage and Almshouses
- Shops and Businesses
- Early Years of Ripley Ville
- Later History and Demolition
- Ripley Ville Today
- Where We Learn About Ripley Ville
- See also
Why Ripley Ville Was Built
By the 1860s, Henry William Ripley was in charge of the Bowling Dye Works. This was a large factory that dyed fabrics. His family had started the business in 1808. Ripley made the dye works the biggest in Yorkshire. He also owned a lot of land, a water company, and a gas company. He was one of Bradford's most important industrialists, like Titus Salt who built Saltaire.
Bradford was growing very fast, but many people lived in terrible housing. The living conditions were so bad that one official called Bradford "the most filthy town I visited." Many houses were "back-to-back," meaning they shared a back wall and had no windows or yards at the back. This made them dark and unhealthy.
The local council tried to improve housing with new rules. In 1860, they tried to stop back-to-back houses. But builders complained it was too expensive to build better homes. So, in 1866, the council allowed "tunnel backs." These were still back-to-back but had strict rules for space, fresh air, water, and toilets.
Henry Ripley didn't agree with the builders. In 1865, he announced his plan to build 300 "Working-men's dwellings" on his own land. These homes were designed to be much better. They had four bedrooms, a backyard, a front garden, and even an indoor toilet. The design was influenced by ideas for "model housing," which focused on good lighting, ventilation, heating, and privacy. Ripley Ville houses were built to very high standards.
Building Ripley Ville
Ripley got permission to build 254 houses in January 1866. However, the final plan was for 200 houses, because they decided to add a school. The school was approved in June 1867.
All the houses were finished by early 1868, and the school opened that autumn. Some of the first houses had indoor toilets in the basement. But later, the plan changed, and houses were built with outdoor ash closets (a type of toilet). The indoor toilets in the first houses were then removed and replaced with outdoor ones. The reasons for this change are not clear.
In 1868, a new church, St Bartholomew's, was planned for Ripley Ville on land donated by Ripley. It was finished and officially opened in December 1872. In 1875, a house for the vicar (church priest) was built. Then, in 1881, ten almshouses were built near the vicarage. These replaced older almshouses that had to be moved because of a new railway line.
How the Area Looked
In 1865, much of Ripley's land was empty. The area had old mine workings. Ripley Ville was built on most of the Broom Hall Estate. The land was uneven, with some steep slopes. The main street dropped 40 feet over 300 feet. But it was close to the town center, which was a good thing.
The hills and shape of the land influenced how the buildings were laid out. There were thirteen rows of houses along four main streets. Two outer streets, Vere Street and Ripley Terrace, had houses on one side and wide roads. The inner streets, Sloane and Saville Streets, had pedestrian walkways in front of the gardens. Cobbled back streets were used for vehicles and had water, gas, and sewer pipes.
Ripley Ville had 196 houses of three different sizes. The largest (Type 1) had 25 homes, the middle size (Type 2) had 140, and the smallest (Type 3) had 31. From the front, all houses of the same type looked very similar, creating a neat and unified look.
The church was built four years after the houses and school. It stood tall and impressive, especially when seen from the east. The houses were arranged so that their roofs rose in steps, with the church towering above them.
The houses had special tall gables (the triangular part of a wall under a sloping roof) at the ends and in the middle of each row. This added to the architectural style. Houses were built as "left-handed" or "right-handed" (meaning the front door was on the left or right of the window) to create a balanced look.
The houses were built with strong Bradford stone. Bricks were used inside, but you couldn't see them from the outside. The roofs were made of Welsh slate. Even the outdoor toilets were built with stone. Front gardens had stone walls and wrought iron fences.
All three types of houses had two bedrooms in the attic and two bedrooms on the first floor. They also had a cellar (basement). The ground floor layouts were different for each type.
- Type 1 houses were the largest. They had two big rooms on the ground floor and a small kitchen (scullery) at the back. The cellar had a kitchen area, an indoor toilet, and a coal storage space.
- Type 2 houses were a bit smaller. They had a large front room and a smaller back room on the ground floor. The basement had storage, a toilet (in some), and coal storage.
- Type 3 houses were the smallest. They had one long "through room" and a small scullery on the ground floor. The basement had storage and coal space. These houses did not have indoor toilets.
All living rooms had gas lighting and a fireplace. The streets were also lit by gas from Ripley's own gas works. The stairs inside the houses were made of stone, and attic stairs were wood. They had good lighting from windows. There was also built-in storage, like shelves in cellars and cupboards in living rooms.
The houses were built with excellent materials and high quality.
How Ripley Ville Compared to Other Homes
People often talked about how good Ripley Ville houses were, especially because some had indoor toilets. In 1866, only about 5.7% of all houses in Bradford had indoor toilets, and these were usually for middle-class families. Ripley Ville was unique for offering them to working-class people.
Ripley Ville houses were also much bigger than typical working-class homes of that time. A common house in the 1850s was a "one up and one down," meaning just two rooms. Even the "tunnel back" houses built later were much smaller than Ripley Ville homes.
| Feature | Type 1 house | Type 2 house | Type 3 house | Typical 1858 house | Typical 1875 house |
|---|---|---|---|---|---|
| Usable space (sq ft) | 1135 | 853 | 703 | 401 | 510–620 |
| Rooms | 7 | 6 | 5 | 2 | 3–4 |
The Type 1 and 2 Ripley Ville houses were similar in size to homes built for supervisors and managers in places like Saltaire. They were also as big as houses for lower-middle-class families elsewhere.
By the early 1900s, working-class houses in Bradford started to become more like Ripley Ville homes, with more space and rooms. From about 1906, new houses often had a bathroom with a toilet on the first floor.
The School
Henry Ripley paid for the school building. It was run by the British and Foreign School Society, which was not linked to a specific church. The school was designed in a Gothic Revival style. It had large halls and classrooms on one level, with service rooms in the basement.
The school had two main halls: a south hall for primary girls and a north hall for boys. Two smaller classrooms were for infants (young children). The main entrance was through a decorative clock tower, which was about 75 feet tall and had four clock faces that lit up at night.
The two large halls could be opened up to create one big space. This was used for social events and public meetings. People would gather there for tea parties and other community events.
The teacher's house was next to the school. It had three levels and was similar in size to the workers' cottages, but with more fancy stone carvings outside.
St Bartholomew's Church
St Bartholomew's was the last church built as part of a campaign to build ten churches in Bradford. Henry Ripley gave the land for free in 1868. The church cost over £7,000 to build, with most of the money coming from the Hardy family.
Construction started in 1871, and the church was officially opened in December 1872. The church was built with Bradford stone and had a green slate roof. Inside, the walls were made of different colored bricks, which made it look "very cheerful." It had 740 seats, all of which were free.
The church was built on the highest point in Ripley Ville. Its west gable (the triangular wall) was 70 feet above street level, making it look very impressive.
Vicarage and Almshouses
The first vicar of St Bartholomew's lived in a rented house. But the community, led by Ripley, decided a permanent home was needed. Ripley donated land for a vicarage (the priest's house) about half a mile south of the church. It was completed in 1875 and cost £2,050. It was described as a "gentleman's residence" and had rooms for children and nannies. This house was much larger than the Ripley Ville homes.
By the late 1920s, the vicarage was too big and expensive to maintain. It was sold and replaced with new houses by 1931.
In 1881, Ripley paid for ten almshouses on New Cross Street, near where the vicarage had been. These replaced six older almshouses built by his parents. The new almshouses are still standing today and are considered important historical buildings. Each almshouse had a living room, a small kitchen (scullery), a backyard with a coal store, and a bedroom with a fireplace. They also had an indoor toilet on a middle floor.
People living in the almshouses received a small weekly allowance. They didn't have to be former Ripley employees, but could be any older residents of Bowling.
Shops and Businesses
Ripley Ville had several shops. Six houses on Linton Street and two on Ellen Street were used as shops. Most of these continued as businesses until the area was demolished.
Ripley did not allow the sale of beer in Ripley Ville. However, one shop at 2 Linton Street, run by Stephen Gibson, was listed as a grocer and beer retailer. There were no pubs inside Ripley Ville at first, but residents could go to nearby pubs.
Later, the shop at 2 Linton Street became a coffee tavern and then, after Ripley's death, a pub called the Gibson Hotel. It remained the village pub until it was demolished.
In 1881, Clara Duce, a grocer at 4 Linton Street, became famous for selling fried potatoes. She is believed to be one of the first people to sell fish and chips in England!
In 1874, the Co-op (a cooperative store) opened a large store at 10 Ellen Street. It was an impressive building and stayed open until it was demolished in 1960.
Early Years of Ripley Ville
Ripley hoped that people would buy the houses, but very few did. Most houses were rented out, but they were slow to fill up. Some of Ripley's political rivals even said he charged too much rent. In 1871, 17 out of 196 houses were empty, and 24 had multiple families living in them.
At that time, it was hard for working-class people to get a mortgage to buy a house. It wasn't until the early 1900s that more working-class families in Bradford could afford to buy their homes.
Newspaper reports showed that Ripley Ville had an active community life. There were cricket and football teams. Meetings and events were held regularly in the school hall. Ripley often hosted tea parties and gave speeches. The community also worked together to raise money for the vicarage and the church organ.
In 1878, a railway station called St Dunstan's opened in Ripley Ville. This connected the community to Bradford, Leeds, Halifax, and Wakefield, making it easier for residents to travel for work and other opportunities.
After Sir Henry Ripley died in 1882, his son took over the dye works. The Ripley Ville estate was managed by a group of trustees. The junior school closed in the early 1880s, and its building was used as offices for Ripley's trustees. The infants' school continued until World War I and then became a community hall.
Census records from 1881 and 1891 show that Ripley Ville attracted the higher-earning working class. Many residents had white-collar jobs (like clerks) or were skilled craftsmen and self-employed tradesmen. Some even became middle-class business owners.
Later History and Demolition
In 1899, the dye works was taken over by a new company, and the Ripley family no longer had a direct connection to Ripley Ville.
In the early 1900s, a railway company planned to build a new line that would go under Ripley Ville. This led to a dispute over land. Eventually, the railway plan was abandoned after World War I. The Bradford Corporation (the city council) bought the land the railway had acquired, including four rows of houses in Ripley Ville.
With ownership split between Ripley's Trustees and the Corporation, there was no combined effort to update the estate. Both owners did only basic maintenance. The iron gates and railings were removed from the houses in 1941 to help with the war effort. This made the front gardens harder to maintain. Electricity wasn't supplied to the houses until 1938, and some homes still used gas lighting in the 1960s. By then, the area looked very neglected.
In the 1950s, Bradford Corporation planned to demolish many 19th-century houses in Bowling, including Ripley Ville, to build new industrial areas. By 1958, many nearby houses were gone. The Co-op store and St Bartholomew's church were demolished by 1962. In 1970, the Ripley Ville houses and school were also torn down, and the land was cleared for new development. There were few protests at the time, and people didn't really talk about saving the historical buildings.
Ripley Ville Today
Today, it's hard to see how the land in Ripley Ville used to look. Ripley's dye works and mills have also been demolished and rebuilt. Even some major railway features have disappeared. The area looks very different from how it did when Ripley Ville was a thriving community.
Where We Learn About Ripley Ville
Unlike famous figures like Titus Salt, Henry William Ripley didn't have someone write his life story. So, information about Ripley and Ripley Ville comes from many different places.
Old newspapers, especially the Bradford Observer, are a great source. They reported on Ripley and Ripley Ville often. Local historian William Cudworth also wrote valuable books about Bradford and Bowling. However, he sometimes got dates wrong, which caused confusion for later writers.
More recent studies by historians, especially since the 1970s, have helped us learn more. For example, Derek Pickles' work showed how old coal routes influenced the land. Books by Caffyn, Sheeran, and Jowitt describe workers' houses and model housing movements.
In 2008, R.L. Walker published a booklet that corrected the wrong dates for Ripley Ville's construction. He used old documents and newspapers to show when Ripley's plans were made and approved. In 2011, R.L. Walker started a website called "Rediscovering Ripley Ville." This site has helped people learn more and share old photos and drawings from former residents.
Other local history websites also have photos and old maps that show how Ripley Ville and the surrounding area changed over time. Records and papers from Ripley's Dye Works and his trustees are kept at the West Yorkshire Archive, which has an online list of its collection.
See also
- East Bowling
- Broomfields, Bradford
- Saltaire
- Ackroyden
- Bowling Ironworks
 | James Van Der Zee |
 | Alma Thomas |
 | Ellis Wilson |
 | Margaret Taylor-Burroughs |


