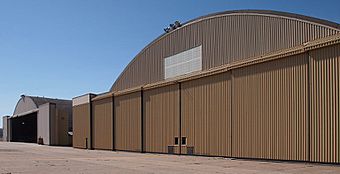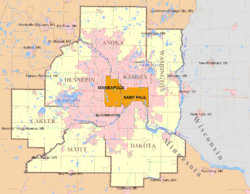Riverside Hangar facts for kids
Quick facts for kids |
|
|
Riverside Hangar
|
|

The Riverside Hangar viewed from the east
|
|
| Location | Building 690-01-01, 690 Bayfield Street, Saint Paul, Minnesota |
|---|---|
| Area | 6.25 acres (2.53 ha) |
| Built | 1942 |
| Architect | Unit Structures & Rilco, Inc. |
| Architectural style | Laminated wood arch |
| NRHP reference No. | 07001315 |
| Added to NRHP | December 27, 2007 |
The Riverside Hangar is a really old and important building complex. It's located at the St. Paul Downtown Airport in Saint Paul, Minnesota. This complex has two large buildings called hangars, plus a connecting part and some other additions.
It was built in 1942, right next to the Mississippi River. During World War II, this place was a special center. Workers here helped change and fix bomber planes.
The two main hangar buildings were made using a cool new method. They used arches made from glued laminated timber. This was a smart idea because there wasn't much steel available during the war. These wooden arches were cheap and could be put up very quickly. Even workers without special skills could help build them!
The Riverside Hangar is so important that it's on the National Register of Historic Places. This means it's recognized for its special design and engineering. It's one of the best examples in Minnesota of buildings made with glued laminated timber.
What is the Riverside Hangar?
The Riverside Hangar is a set of buildings used for airplanes. A hangar is like a big garage for planes. This complex has two main hangars that are side-by-side.
How Big are the Hangars?
Each of the two main hangars is super long. They are about 600 feet (180 m) (which is like two football fields!) and 168 feet (51 m) wide. They stand tall at about 50 feet (15 m) high.
The two hangars are 74 feet (23 m) apart. A wooden building connects them in the middle.
 | Stephanie Wilson |
 | Charles Bolden |
 | Ronald McNair |
 | Frederick D. Gregory |





