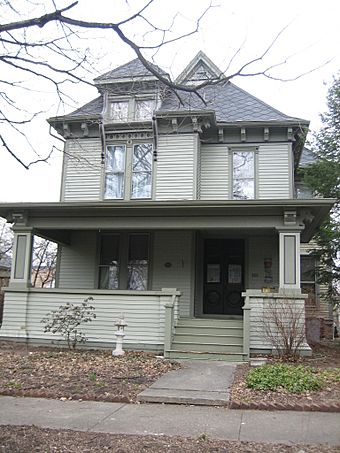Robert Greenlee House facts for kids
Quick facts for kids |
|
|
Robert Greenlee House
|
|
 |
|
| Location | 806 N. Evans St., Bloomington, Illinois |
|---|---|
| Area | less than one acre |
| Built | 1884 |
| Built by | Greenlee, Robert |
| Architectural style | Eastlake, Queen Anne |
| NRHP reference No. | 97000033 |
| Added to NRHP | February 7, 1997 |
The Robert Greenlee House is a special old house located in Bloomington, Illinois. A builder named Robert Greenlee built this house around 1884 for his own family. It has a unique look, blending two popular styles from that time: Queen Anne and Eastlake.
This house is important because of its cool design. It was added to the National Register of Historic Places on February 7, 1997. This means it's recognized as a historic building that should be protected.
Contents
What Makes the Robert Greenlee House Special?
The Robert Greenlee House shows off two interesting building styles. These are the Queen Anne and Eastlake styles. Let's explore what makes them unique.
Queen Anne Style: A Look at the Roof
The house has a Queen Anne design. This style often includes a special kind of roof called a hipped roof. A hipped roof slopes down on all four sides. This house also has cross gables. Gables are the triangular parts of a wall that support a sloping roof.
Eastlake Style: Fancy Details
The house also features details from the Eastlake style. You can see these fancy touches around the windows and porch.
- Dormer Window: There's a dormer window on the front of the house. A dormer is a window that sticks out from a sloping roof. This one is above a second-story window.
- Spindlework and Brackets: The dormer and window are decorated with "spindlework." This means they have small, turned wooden pieces that look like spindles. They also have "bracketing," which are decorative supports.
Stained Glass and Dragon Shapes
One of the most beautiful parts of the house is a tall stained glass window on the side. Stained glass windows are made of many small pieces of colored glass. This window has a round "rose window" in the middle. It is surrounded by geometric shapes. This pattern fits both the Queen Anne and Eastlake styles.
The house also has some fun details. The "cornice" (the decorative molding at the top of the walls) and the front porch have dragon-shaped brackets. These dragon shapes come from Anglo-Japanese architecture. You can also see a Japanese influence in the roof's curved "pagoda-style" shape. A pagoda is a type of temple building, often found in Asia, with many curved roofs.
 | James Van Der Zee |
 | Alma Thomas |
 | Ellis Wilson |
 | Margaret Taylor-Burroughs |



