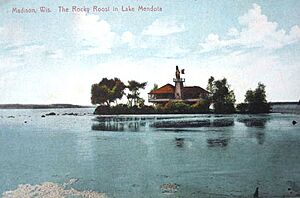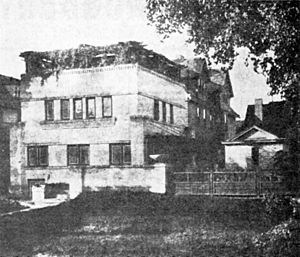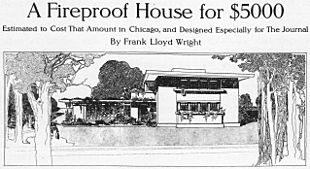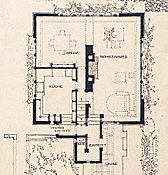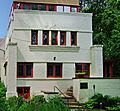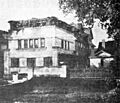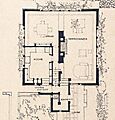Robert M. Lamp House facts for kids
Quick facts for kids |
|
|
Robert M. Lamp House
|
|
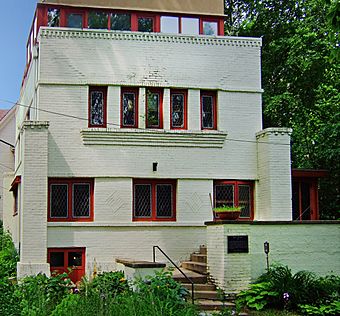
The Lamp House viewed from the east
|
|
| Location | Madison, Wisconsin |
|---|---|
| Built | 1903 |
| Architect | Frank Lloyd Wright |
| Architectural style | Chicago School, Prairie School |
| NRHP reference No. | 78000089 |
| Added to NRHP | 1/3/1978 |
The Robert M. Lamp House is a special home built in 1903 in Madison, Wisconsin. It was designed by the famous architect Frank Lloyd Wright for his friend, Robert "Robie" Lamp. Robie Lamp was a real estate agent, an insurance seller, and the city's Treasurer. The house is located at 22 N. Butler Street.
Contents
Robie Lamp's Life
Robie Lamp lived in this house with his family. He chose this spot because it was close to his office in downtown Madison. He often drove to work because he used crutches and canes due to a leg condition.
Frank Lloyd Wright and Robie Lamp were born just one year apart, both on June 8. They became good friends after a schoolyard fight in 1879. They often went boating and even created their own newspaper when they were young! Their strong friendship lasted until Robie passed away at age 49. Robie used to playfully call Wright "Quaker Oats" because of his unique hats. Wright called Robie "Pinky" or "Ruby" because of his red hair.
In 1892, Wright designed a lakefront cottage and boat dock for Lamp called Rocky Roost. This cottage was later destroyed by fire in 1934. Ten years after that, Lamp asked Wright to design a house for him. Both projects were built on challenging plots of land that Wright transformed into something special.
House Location and Design
The Lamp House is unique among Wright's designs because it's located in the middle of a city block. You can only reach it from Butler Street by a narrow, uphill driveway between two other houses. This "keyhole" lot makes the house feel grand as you approach it. You walk up two sets of concrete steps, which makes the house seem even bigger.
It's also typical of Wright's style that you can't see the front door right away. It's hidden around the corner on the north side, where there's a paved porch along the entire length of the house.
Even though it's in the city, the Lamp House feels private because of its hidden location. Wright designed the outdoor areas carefully. He added retaining walls made of stone and concrete to create a beautiful, multi-level yard and garden. The basement even gets enough sunlight to keep plants warm in winter.
The rooftop of the house was a favorite spot for Robie Lamp. He was a skilled rower and used binoculars from the roof to watch boats on Lake Mendota to the north and Lake Monona to the south. Even though the house is not on the lake, it originally offered amazing views of the water. Over time, new buildings have blocked some of these views, but you can still see Lake Mendota from the top of the house.
House Style and Inside Layout
The Lamp House has a simple, boxy shape that was very modern for its time. It helped show Wright's move towards more abstract designs around 1905. This house, along with others built around the same time, shows a mix of the Chicago School and Prairie School styles. People at the time called its design "New American," while its casement windows (windows that open like doors) were inspired by "Old English" styles.
Some parts of the design, like the diamond shapes in the brickwork and the short corner pillars, might have been added by Wright's assistant, Walter Burley Griffin. Wright also used similar large corner pillars in his Larkin Building in New York. The outside walls are made of cream-colored commercial brick, which Wright also used for his own home and studio in Oak Park, Illinois. The Lamp House also has diamond-shaped window panes with dark red frames, just like Wright's own home. At some point after Lamp's death, the house was painted white.
Inside, a small entry area leads into a large, rectangular living room that takes up the entire eastern side of the first floor. On the western side, there's a dining room that opens directly into the living room, and a kitchen. In the living room, the fireplace is in the middle of the house, not on an outside wall, which was unusual for the time.
Stairs between the dining room and kitchen lead to the second floor. Here, you'll find four bedrooms and a bathroom, connected by a central hallway. The chimney for the fireplace downstairs splits and goes up through the walls of this hallway.
The stairway continues up to the roof. Until 2015, you could see the Wisconsin State Capitol from here. The roof originally had a beautiful garden with a greenhouse and a grape arbor (a structure for growing grapes) that was open to the south. This roof garden gave the house a bit of a Japanese feel.
Importance in Wright's Work
The open floor plan of the Lamp House, with no wall between the living and dining rooms, was designed by Walter Burley Griffin. This idea became very popular and was used in many of Wright's later projects, including the George Barton House in New York. Wright even published a plan based on it in 1907, called "A Fireproof House for $5000", which became a famous modern home design.
Some parts of the Lamp House's outside design, like the patterned brick, might have been done quickly. Wright started building plans even before the final design was finished. Still, the Lamp House is very important in the history of both Wright's and Griffin's architectural development.
Future of the House
Today, there are plans in Madison to tear down many smaller buildings near the Capitol. In 2013, a company wanted to build a large apartment building next to the Lamp House, which would have meant tearing down three older houses. People in the community spoke out against this plan. A committee was formed to help decide the future of the block. They suggested keeping the view of Lake Mendota from the north side of the Lamp House.
In 2014, four houses east of the Lamp House were torn down for a new apartment building. The owners of this new building designed it in a way that still allows traditional views of the Lamp House. Many people who care about old buildings hope the Lamp House can be brought back to its original look. They would like it to become a visitor center about Frank Lloyd Wright's life and work in Madison.
Images for kids



