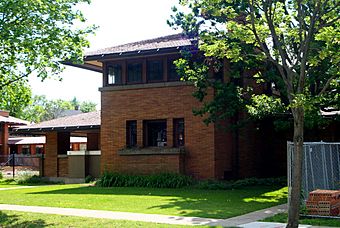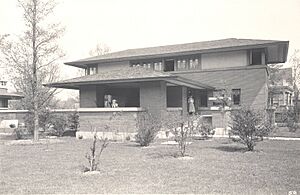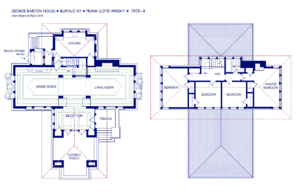George Barton House facts for kids
|
Barton House
Darwin D. Martin House Complex |
|
 |
|
| Location | 118 Summit Avenue, Buffalo, NY |
|---|---|
| Built | 1903 - 1904 |
| Architect | Frank Lloyd Wright |
| Architectural style | Prairie School |
| NRHP reference No. | 86000160 |
Quick facts for kids Significant dates |
|
| Added to NRHP | February 24, 1986 |
| Designated NHL | February 24, 1986 |
The George F. Barton House is a historic home in Buffalo, New York. It was designed by the famous architect Frank Lloyd Wright between 1903 and 1904.
This house is a key part of a larger group of buildings called the Darwin D. Martin House Complex. Many people think this complex is one of the best examples of Wright's Prairie School style of architecture. This style is known for its long, flat roofs and horizontal lines that blend in with the flat landscape of the American prairie.
Contents
History of the Barton House
Who Built the House?
The house was built for Delta Martin Barton and her husband, George F. Barton. Delta's brother, Darwin D. Martin, was a successful businessman at the Larkin Soap Company. In 1902, Martin bought a large piece of land. He planned to build two houses there: one for his own family and one for his sister and her husband.
George Barton and Darwin Martin both worked at the Larkin Company. Frank Lloyd Wright also designed homes for other Larkin employees. He even designed the main office building for the company.
A Unique Design
The Barton House was the very first building in the Martin Complex to be finished. It was also Frank Lloyd Wright's first completed project in the city of Buffalo.
The house has a special cross-shaped floor plan, which is called a cruciform plan. The main living areas, like the living room and dining room, are in the center of the house and flow into one another. This open design makes the space feel large and connected.
The two main bedrooms are on the second floor. The kitchen is located at the back of the house, near the main staircase. There is also an open porch on the south side of the house. Wright designed a few other houses with very similar floor plans.
Visiting the Barton House Today
The Barton House is part of the Darwin D. Martin House Complex, which is now a museum. You can take guided tours to see the amazing architecture and learn more about its history. The museum also offers educational programs for the public.
See also
 | Isaac Myers |
 | D. Hamilton Jackson |
 | A. Philip Randolph |



