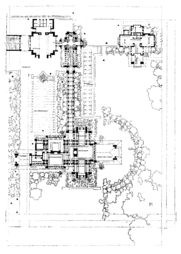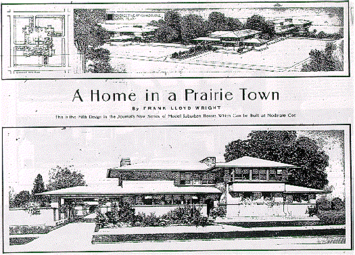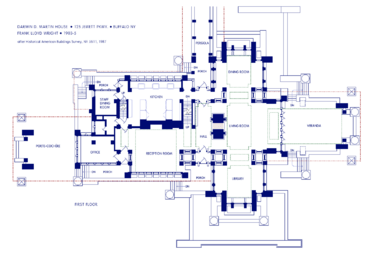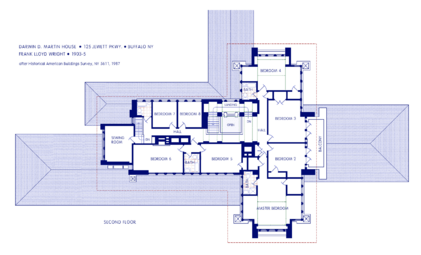Darwin D. Martin House facts for kids
|
Darwin D. Martin House
|
|
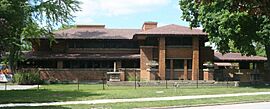 |
|
| Location | 125 Jewett Parkway, Buffalo, New York |
|---|---|
| Built | 1903–1905 |
| Architect | Frank Lloyd Wright |
| Architectural style | Prairie School |
| NRHP reference No. | 86000160 |
Quick facts for kids Significant dates |
|
| Added to NRHP | 1975 |
| Designated NHL | 1986 |
The Darwin D. Martin House is a special historic house in Buffalo, New York. It's like a museum you can visit today. The famous architect Frank Lloyd Wright designed all the buildings on this property. They were built between 1903 and 1905. This house is one of Wright's most important designs from his "Prairie School" period.
Contents
History of the Martin House
The Martin House was built for a businessman named Darwin D. Martin (1865-1935) and his wife, Isabelle. The property also included a home for Darwin's sister, Delta, and her husband, George F. Barton.
In 1902, Darwin Martin's older brother, William, asked Frank Lloyd Wright to design his house. William was so impressed with Wright that he told Darwin to hire him too. Darwin Martin worked for the Larkin Company. He helped choose Wright to design their new office building. After that, Wright also designed houses for two other Larkin Company leaders. These were William R. Heath and Walter V. Davidson.
Wright designed the Martin House property as a group of connected buildings. It included the main Martin family home. A long covered walkway, called a pergola, connected it to a conservatory (a glass room for plants). There was also a carriage house (for horses and cars) and a smaller home. This smaller home, the George Barton House, was for Darwin's sister and her husband. The property also had a gardener's cottage, which was the last building finished.
Darwin Martin wanted a bigger conservatory. So, he had a large greenhouse built between the gardener's cottage and the carriage house. This greenhouse was not designed by Wright.
Over the next 20 years, Wright and Martin became close friends. The Martins even helped Wright with money and support as his career grew.
In 1926, Wright designed a second home for the Martins. It was called Graycliff. This was a summer house near Lake Erie in Derby, New York. Wright also designed a family tomb for the Martins in 1928. It was finally built in 2004 at the Forest Lawn Cemetery.
Design and Style
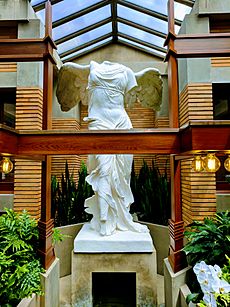
The Martin House shows off Wright's "Prairie School" style. It's similar to other famous houses he designed, like the Robie House in Chicago. Wright really loved the Martin House design. He called it his "opus," meaning his best work. He even kept the Martin House plans near his drawing board for 50 years!
Wright wanted to make houses feel open and connected to nature. He said: "The main ideas were: First – To make fewer rooms and parts in the house. Make them all come together as one big space. This space should be divided so light, air, and views fill the whole house with a feeling of togetherness."
In 1901, Wright published a design called "A Home in a Prairie Town" in a magazine. The Martin House, designed in 1903, looks a lot like that design. The outside walls are almost the same. The Martin House also uses most of the same ideas for the first floor.
A special part of the Martin House is its 394 stained glass windows. Wright designed 15 different patterns for these windows. Some have over 750 tiny pieces of colorful glass. They act like "light screens" that connect the inside of the house with the views outside. The Martin House has more art glass designs than any other Prairie School house by Wright.
Walter Burley Griffin designed the gardens around the house. They were made to be a part of the building's design. A curved garden with many different plants surrounded the Martin House porch. These plants were chosen to bloom throughout the year. The garden also had two sculptures by Wright's friend, Richard Bock.
The Martin House Estate
The Martin House property is in the Parkside East Historic District of Buffalo. This area was planned by a famous landscape architect, Frederick Law Olmsted, in 1876. Darwin Martin bought the land in 1902. Building started in 1903 and was finished in 1907. The original Martin House estate was about 29,080 square feet.
The Main Martin House
Built between 1902 and 1905, the main Martin House is special because it's very large and has an open layout. On the first floor, a hallway goes through the middle of the house. To the right, there's a big living room with a fireplace. A dining room and library are on either side of the living room, making one long space. The living room also opens up to a large covered porch. To the left of the hallway are a reception room, the kitchen, and other smaller rooms. A separate section holds another fireplace. The house also has a covered driveway called a porte-cochère.
Upstairs, there are eight bedrooms, four bathrooms, and a sewing room. The main house is at the south end of the property, at 125 Jewett Parkway in Buffalo.
The Barton House
Building on the Barton House started first, in 1903. It was the first building on the estate to be finished. It was also the first of Wright's designs to be completed in Buffalo. The main living areas are in the middle of the house. The reception, living, and dining areas all open into each other. The two main bedrooms are upstairs. On the first floor, the kitchen is at one end, and a porch extends from the reception hall.
The Barton House is on the east side of the property, at 118 Summit Avenue, Buffalo.
The Carriage House
The carriage house was first used as a stable for horses and a place to store carriages. Later, it became a garage for cars. It also had an apartment upstairs for a driver. The carriage house held the heating system for the whole estate. The original building was taken down in 1962. It was rebuilt during the restoration between 2004 and 2007. The carriage house is at the north end of the property.
The Gardener's Cottage
Built in 1909, the gardener's cottage is small. Even though it's small, Wright still made it look like his other designs. He used tall, rectangular panels at each corner to give it a special look. The gardener, Reuben Polder, had to provide fresh flowers for every room in the Martin House daily. He did this until Darwin Martin passed away in 1935.
The gardener's cottage is on the west side of the property, at 285 Woodward Avenue, Buffalo.
The Conservatory
The conservatory was built for growing plants. It has a glass and metal roof supported by brick pillars. A white statue of the Winged Victory of Samothrace stands at the entrance. It creates a beautiful view through the pergola. The original conservatory was taken down in 1962. It was rebuilt between 2004 and 2007 as part of the restoration. The conservatory is at the north end of the property.
The Pergola
The pergola is a long, covered walkway. It runs from the entrance hall of the Martin House to the entrance of the conservatory. It is about 100 feet long. The original pergola was taken down in 1962. It was rebuilt between 2004 and 2007. The pergola is in the center of the property, running north to south.
Gallery of Drawings
Decline and Restoration
After Darwin Martin lost his family's money during the Great Depression, the family left the house in 1937. Darwin's son tried to give the house to the city or the state university to use as a library, but they said no. By 1937, the house was already starting to fall apart. Over the next 20 years, the empty house was damaged by vandals and got even worse.
In 1946, the city took over the property because of unpaid taxes. In 1951, a church group bought it, planning to use it as a summer place for priests, but it stayed empty. The house was finally saved from being torn down in 1955 when an architect named Sebastian Tauriello bought it. He turned it into three apartments. The property was also divided up. The carriage house, conservatory, and pergola were already in ruins and were torn down. New apartment buildings were built in the 1960s.
In 1967, the University at Buffalo bought the estate. They used it as the university president's home. The university continued to sell off parts of the property, including the Barton House in 1967 and the gardener's cottage soon after. The university tried to restore the Martin House, but mostly they just updated it a little. The estate was added to the National Register of Historic Places in 1975. It became a National Historic Landmark in 1986.
Bringing the House Back to Life
The Martin House Restoration Corporation (MHRC) was started in 1992. This group's goal is to make the estate look exactly like it did in 1907. They also want to open it as a public museum. The Barton House was bought by the MHRC in 1994. The main Martin House was given to the MHRC in 2002.
The restoration began with fixing the roof of the Martin House. The Gardener's Cottage was bought in 2006. The carriage house, conservatory, and pergola, which had been torn down, were rebuilt and finished in 2007. This huge restoration project cost $50 million and was completed in June 2017. It was the first time a Wright building that had been torn down was rebuilt in the United States.
One of Richard Bock's sculptures, called Spring, was copied in 2008. The original is now in a museum.
Today, the MHRC offers guided tours for the public. They also have educational programs. In 2008, the Gardener's Cottage was finally included in the tours of the estate.
A new visitor center, called the Eleanor & Wilson Greatbatch Pavilion, opened on March 12, 2009.
In June 2017, a special Wisteria Mosaic Fireplace was revealed. It's a 360-degree artwork made of thousands of tiny glass tiles. This marked the completion of the $50 million restoration project.
See also
 In Spanish: Casa Darwin D. Martin para niños
In Spanish: Casa Darwin D. Martin para niños
- List of Frank Lloyd Wright works
- List of National Historic Landmarks in New York
- List of New York State Historic Sites
- Other buildings by Frank Lloyd Wright in the Buffalo area:
- George F. Barton House
- Graycliff
- William R. Heath House
- Walter V. Davidson House
- Blue Sky Mausoleum
 | Claudette Colvin |
 | Myrlie Evers-Williams |
 | Alberta Odell Jones |




