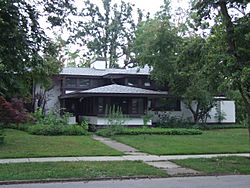Walter V. Davidson House facts for kids
Quick facts for kids Walter V. Davidson House |
|
|---|---|
 |
|
| General information | |
| Type | Wood & Stucco |
| Architectural style | Prairie School |
| Location | 57 Tillinghast Place, Buffalo, NY |
| Coordinates | 42°56′31″N 78°51′14″W / 42.942028°N 78.853886°W |
| Construction started | 1908 |
| Governing body | Private |
| Design and construction | |
| Architect | Frank Lloyd Wright |
The Walter V. Davidson House is a special home located in Buffalo, New York. It was designed by a very famous architect named Frank Lloyd Wright and built in 1908. This house is a great example of Wright's unique Prairie School style.
The house is part of the Parkside East Historic District. This area was planned by another famous person, Frederick Law Olmsted, who designed parks and landscapes. The Walter V. Davidson House is also recognized as a City of Buffalo landmark.
Contents
Who Was Walter Davidson?
Walter V. Davidson was the person who asked Frank Lloyd Wright to design this house. Davidson worked for a company called the Larkin Company in Buffalo. He was the advertising manager starting in 1906.
Davidson met Wright through another Larkin executive, Darwin D. Martin. Wright had already come to Buffalo in 1903 to build a house for Martin. Martin also helped Wright get the job to design the Larkin Administration Building. This was a big project for Wright in downtown Buffalo. Because of these connections, Wright also designed homes for Davidson and another Larkin employee, William R. Heath. Davidson left the Larkin Company and his house in 1913 to start his own shoe company.
House Design: Space and Light
The Walter V. Davidson House was built with a fairly small budget. Because of this, Wright focused on making the house feel big and bright, rather than adding lots of fancy decorations.
One special feature is the "Tall Living Room." This room is two stories high! It has a large, two-story bay window on one side. There are also clerestory windows (windows placed high up on a wall) on the north and south sides.
Because there are so many windows and the budget was limited, the house does not have the colorful art glass found in many other Wright homes. Instead, the windows have clear, diamond-shaped panes of leaded glass. These panes are placed horizontally, which was unusual for the time. This horizontal design fit with Wright's idea of emphasizing long, flat lines in his buildings. The panes are also slightly angled, which helps with privacy by reflecting light in different ways.
Layout of the Rooms
The house has a basic cross-shaped floor plan. On the ground floor, you'll find the dining room and a porch. The "Tall Living Room" is in the center, extending up to the second story.
The layout is very similar to the Isabel Roberts House, which Wright also built in 1908. The Davidson House plan is like a mirror image of the Roberts House, turned 90 degrees. This meant the living room faced the side of the house, not the street. When it was built, this gave a nice view of nearby woods. However, this view was soon blocked when the house next door was built.
Like the William R. Heath House, the Davidson House has a half-level basement. This area holds things like utilities, a laundry room, a pantry, and a maid's room. The kitchen and a side entrance are on the ground floor. Upstairs, on the second floor, there are three bedrooms and a bathroom.
Prairie School Style
The outside and inside of the house show many typical features of the Prairie School style. These are common in most of Wright's designs from this time:
- Wide, overhanging eaves: These are parts of the roof that stick out far from the walls.
- Low, hip roofs: These roofs slope down on all four sides.
- Bands of casement windows: Windows that open outward like a door, often grouped together.
- Roman brick: A type of long, thin brick used in the fireplace.
- Vertical wooden slats: These create a screen to hide the stairway.
- Built-in planters: Places for plants that are part of the house's structure.
- Emphasis on horizontal lines: The overall design makes the house look long and low to the ground.
Updates Over Time
In the 1930s, the house was updated. The kitchen was modernized, and a new main bedroom suite was added above the garage. One of the original bedrooms was made smaller to create a hallway leading to this new suite. The new area included a dressing room, a bathroom, and a sleeping area. The new addition used the same diamond-shaped leaded glass windows found throughout the rest of the house.
Photo gallery






