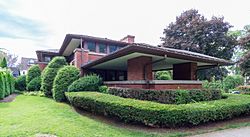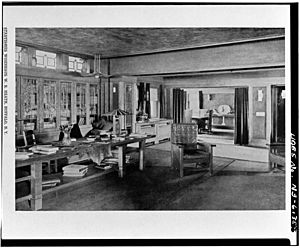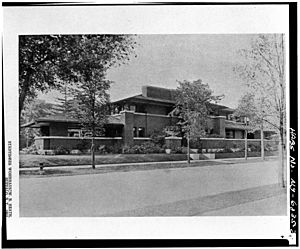William R. Heath House facts for kids
Quick facts for kids William R. Heath House |
|
|---|---|

William R. Heath House in 2019
|
|
| General information | |
| Type | Brick |
| Architectural style | Prairie School |
| Location | 76 Soldiers Place, Buffalo, NY |
| Coordinates | 42°55′33″N 78°52′31″W / 42.925837°N 78.875286°W |
| Construction started | 1904 - 1905 |
| Governing body | Private |
| Design and construction | |
| Architect | Frank Lloyd Wright |
The William R. Heath House is a famous home in Buffalo, New York. It was designed by the well-known architect Frank Lloyd Wright and built between 1903 and 1905. This house is a great example of the Prairie School architectural style. It's also an important part of the Elmwood Historic District–East historic area and is considered a special landmark in the City of Buffalo.
Contents
History of the Heath House
The William R. Heath House was built for William Heath. He was a lawyer and an important manager at the Larkin Company in Buffalo. His wife, Mary, was the sister of Elbert Hubbard. Elbert Hubbard had started the Roycroft Movement, which was an arts and crafts community.
How Wright Got the Job
William Heath met Frank Lloyd Wright through another Larkin Company executive, Darwin D. Martin. Wright had come to Buffalo in 1903 to design a house for Martin. Martin also helped Wright get the job to design the Larkin Administration Building. This was Wright's first big project for a business. Because of these connections, Heath asked Wright to design his house. Another Larkin employee, Walter V. Davidson, also hired Wright to build his home.
Design and Architecture
The Heath House is a great example of Wright's Prairie School style. This style often features low, horizontal lines, open spaces inside, and natural materials.
Dealing with a Tricky Lot

The land where the Heath House was built was long and narrow. It was on a corner facing a large traffic circle called Soldiers Place. This meant the house had two sides facing streets. Wright had to figure out how to build a large Prairie-style house in a tight space.
He placed the house's longest side very close to the Bird Avenue sidewalk. The traffic circle then acted like the big yard a house of this size would usually have.
Privacy and Special Features
Even though the house is close to the sidewalk, it still feels private. Wright raised the house on a terrace above the street. This made the main living areas higher up, so people on the street couldn't easily see inside.
The front door is hidden next to a large chimney. It faces away from the street. Many windows have stained glass, which also helps keep the inside private.
The outside of the house shows classic Prairie School features. These include low, sloped roofs with wide overhangs. There's also a large porch with big square supports. The windows are casement windows with special art glass. In 1911, a two-story garage was added to replace an older stable.
Inside the House
The Heath House has seven bedrooms on the second floor, along with two bathrooms and a study. The main bedroom, located above the porch, has windows on three sides. This gives it great views over the traffic circle.
On the ground floor, the dining room and living room flow into each other. The living room extends out to the front porch. The house also has a service entrance through the kitchen. There were even extra bedrooms for staff. In recent years, these staff quarters have been used as a doctor's office. The house also has a half-level basement, which was used as a playroom by the Heath children.
The house is built with dark red brick. It is sometimes compared to Wright's Isidore H. Heller House and the Meyer May House. The Heath House is special because of how Wright designed it to fit the narrow piece of land. It is also seen as an early example of ideas Wright used in his famous Frederick C. Robie House, built in Chicago in 1909.
See also
 In Spanish: Casa William R. Heath para niños
In Spanish: Casa William R. Heath para niños
 | Victor J. Glover |
 | Yvonne Cagle |
 | Jeanette Epps |
 | Bernard A. Harris Jr. |


