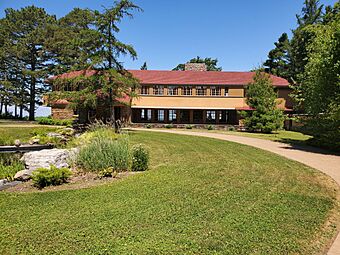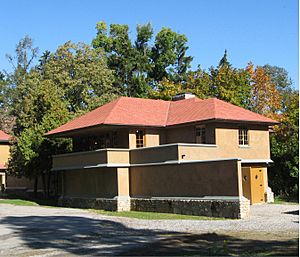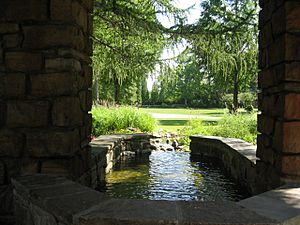Graycliff facts for kids
Quick facts for kids |
|
|
Graycliff
|
|
 |
|
| Location | Highland-on-the-Lake, New York |
|---|---|
| Nearest city | Buffalo, New York |
| Built | 1926 |
| Architect | Frank Lloyd Wright |
| NRHP reference No. | 98001222 |
| Added to NRHP | October 1, 1998 |
The Graycliff estate is a beautiful historic home designed by the famous architect Frank Lloyd Wright. It was built between 1926 and 1931. Graycliff is located about 17 miles southwest of Buffalo, New York, right on a bluff overlooking Lake Erie. From here, you can see amazing views of Buffalo and the Canadian shore.
This estate was one of Wright's biggest and most detailed summer homes. Today, Graycliff has been fully restored. It is now a historic house museum that offers guided tours. You can visit almost any time of year. There's also a summer market at Graycliff on some Thursday evenings, which is free to attend.
Contents
History of Graycliff
Graycliff was the summer home for Isabelle Reidpath Martin and her husband, Darwin D. Martin. Darwin Martin was a successful businessman from Buffalo. This was the second home Frank Lloyd Wright designed for the Martins. Their first home was the Darwin D. Martin House in the city.
Wright and the Martins were not just clients; they were also close friends for over 20 years. The Martins even helped Wright financially during tough times in his career. Darwin Martin also helped Wright get a big project: the Larkin Administration Building. Wright also designed homes for other people who worked with Martin at the Larkin Company. Isabelle R. Martin was the main person who asked Wright to design Graycliff, and he created it especially for her enjoyment.
Graycliff is special because it's one of only five buildings Wright designed between 1925 and 1935. It's also the only one from that time that uses stone. Wright believed stone was the best building material. Graycliff is seen as one of his most important works in his "Organic Style" of architecture.
Bringing Graycliff Back to Life
The Martin family lost a lot of their money during the Great Depression. They had to leave their city home in 1937. However, they kept Graycliff and visited it every summer until 1943.
In 1951, a group of Roman Catholic teachers called the Piarists bought the property. They started a boarding school there. They also opened a private high school in Buffalo for talented children. The Piarists added two buildings to the estate. But they kept all of Wright's original designs untouched.
Over time, fewer students attended the schools, and fewer priests lived there. In late 1997, the Piarists decided they could no longer afford to keep Graycliff. They put it up for sale. Many people were worried that the beautiful lakeside property would be torn down by developers. So, a group of people formed a non-profit organization called the Graycliff Conservancy. They bought the property to save it.
The Graycliff Conservancy's goal was to restore the estate to its original look and open it to the public. Many volunteers from the community helped with this huge effort. They removed the buildings that were not part of Wright's original design. They also worked to fix up the nearly 90-year-old buildings. Now, Graycliff offers public tours.
The Graycliff Conservancy has received many awards for its work. It even got a grant from the US Department of the Interior. Graycliff is a New York State Landmark. It is also listed on the National Register of Historic Places. In November 2024, the Graycliff Conservancy started building a new visitor center. Because of this construction, the estate temporarily closed. Tours are expected to start again in March 2025. The new visitor center should be finished in 2026. This will be a great way to celebrate 100 years since Frank Lloyd Wright designed Graycliff.
How Graycliff Was Designed
Graycliff is made up of three buildings. They are all part of an 8.5-acre landscape. The estate sits high on a bluff. It has amazing views of Lake Erie and the Canadian shore. Wright's "Organic Architecture" style means the buildings fit perfectly with the natural surroundings. The gardens and grounds were also designed by Wright.
The main building is called the "Isabelle R. Martin House." It's special because it has two stone sections. These sections frame a central part made of clear glass walls. This design lets you see right through the house to the lake! This was a very new idea for a design in 1926. The house also has large balconies that stick out. It has big terraces and "ribbons" of windows. These features let people inside feel connected to nature. On very clear days, you can even see the spray from Niagara Falls through the house's design.
The Foster House was first designed as a garage. It had an apartment above it for the family's driver. In 1929, the Martins owned two cars. After their first summer at Graycliff, the Martins asked Wright to change and expand the building. Once it was finished, the Martins' daughter, Dorothy, and her family spent many happy summers there. Like the main house, the Foster House has strong horizontal lines. These lines match the flat horizon of the lake. It also has balconies that stick out and many windows.
The smallest building on the estate is called the Heat Hut. Like the other two buildings, it is made of stone found near the lake. It also has yellow-brown stucco and a red cedar shingle roof.
Stone and stucco walls in the gardens match the houses. They make the buildings look even more connected to the land. Wright also designed water features for the gardens. There's a covered entrance that extends from the main house. It hangs over a stone basin where water flows into a large, oddly shaped pool. This was meant to make it look like the lake was flowing right through the house. On the west side, a wide walkway connects the terrace to the cliff and the lake. This walkway was designed to carry water pumped from Lake Erie. The water would flow down the walkway and over the bluffs. This would complete the illusion of water flowing through the property. However, this part was too expensive. Only the walkway itself was finished. Other cool features in the landscape include a sunken garden, a hidden garden, and stone walls that look like a "waterfall." It's interesting to know that Darwin Martin was the one who first showed Wright Niagara Falls, which is less than 40 miles away.
Frank Lloyd Wright also designed the entire 8.5-acre grounds and gardens. This is one of the few landscape designs he did himself. It includes a tennis court designed by Wright. He also chose trees and shrubs to go with the architecture. Another famous landscape architect, Ellen Biddle Shipman, also helped. She added colorful flowers and a picking garden. Her work fit well with the Arts & Crafts style.
Gallery
See also
 In Spanish: Graycliff para niños
In Spanish: Graycliff para niños
- List of Frank Lloyd Wright works
- National Register of Historic Places in Erie County, New York
- Joseph Slawinski
Other buildings by Frank Lloyd Wright in the Buffalo area:
- Larkin Administration Building (demolished)
- Darwin D. Martin House
- William R. Heath House
- Walter V. Davidson House
- Blue Sky Mausoleum
- Fontana Boathouse










