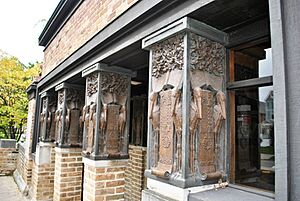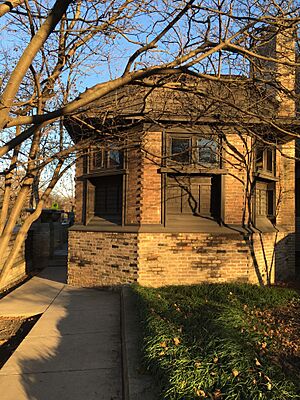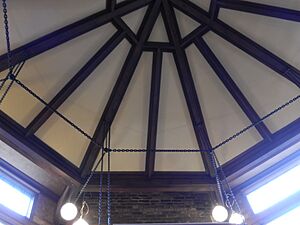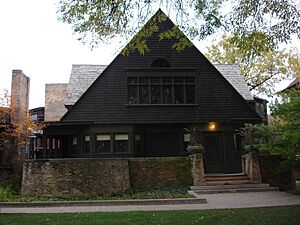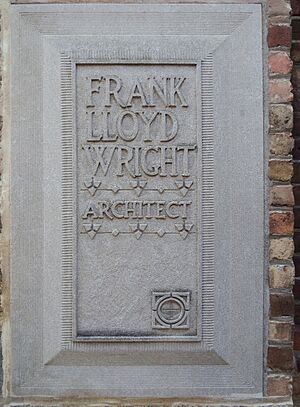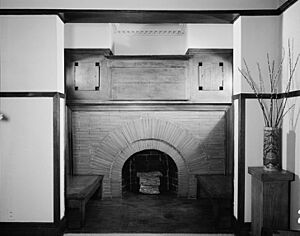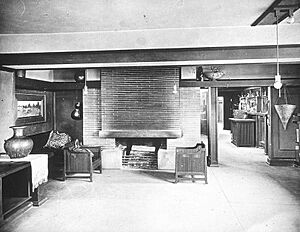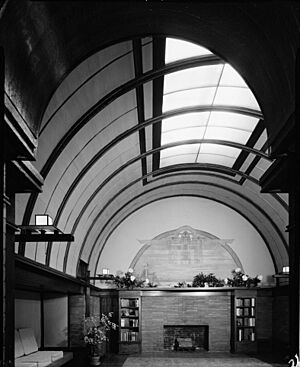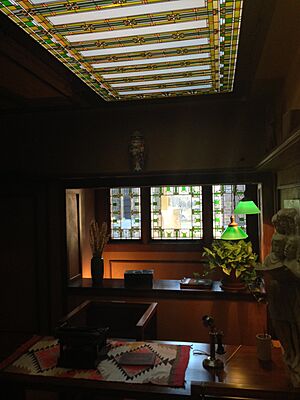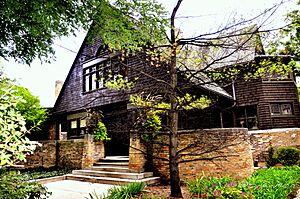Frank Lloyd Wright Home and Studio facts for kids
|
Frank Lloyd Wright Home and Studio
|
|
|
U.S. Historic district
Contributing property |
|
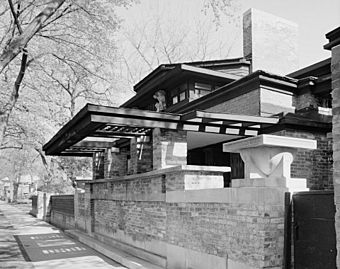 |
|
| Location | 428 Forest Avenue (house) and 951 Chicago Avenue (studio) Oak Park, Illinois, United States |
|---|---|
| Area | 0.4 acres (0.16 ha) |
| Built | 1889 |
| Architect | Frank Lloyd Wright |
| Architectural style | Shingle Style |
| Part of | |
| NRHP reference No. | 72000456 |
Quick facts for kids Significant dates |
|
| Added to NRHP | September 14, 1972 |
| Designated NHL | January 7, 1976 |
The Frank Lloyd Wright Home and Studio is a special historic house museum in Oak Park, Illinois, United States. It was built in 1889 by the famous American architect Frank Lloyd Wright. He lived there with his family for 20 years. During that time, he kept adding to it and changing it.
The house part of the building looks like the Shingle style or Queen Anne style. The studio part, where he worked, is in the Prairie style. Today, the Frank Lloyd Wright Preservation Trust manages the museum. They have restored the building to look like it did in 1909. That was the year Wright moved out. This building is a National Historic Landmark and is listed on the National Register of Historic Places.
Contents
A Home and a Workshop
Frank Lloyd Wright bought the land in 1889. He had just married Catherine "Kitty" Tobin. They built a small house there and raised six children. Wright added more rooms to the house in 1895. He then built the studio next door in 1898. This is where he and his team designed many buildings.
Wright left the house in 1909. The home and studio were split into separate living spaces in 1911. Kitty lived in the studio until 1918. After Wright sold the building in 1925, it became an apartment building. By the 1940s, it was divided into six apartments.
In 1974, the Oak Park Development Corporation bought the building. They sold it to the National Trust for Historic Preservation the next year. The Frank Lloyd Wright Home and Studio Foundation then spent over ten years fixing it up. This foundation later became the Frank Lloyd Wright Preservation Trust. They bought the house in 2012 and still run it as a museum today.
Wright's Design Ideas
When Wright designed the building, he often tried out new ideas. He liked details that were useful, not just pretty. The outside walls are made of brick, stone, and wood shingles. Both parts of the building are made of wood and built around a central fireplace. The rooms inside have simple decorations. Many objects were designed by Wright himself.
The first floor of the house has an entry hall, living room, dining room, study, and kitchen. The dining room, study, and kitchen were added in 1895. The studio has a reception hall, a library, an office, and a tall drafting room on the same floor. The second floor has bedrooms, a dayroom, and a children's playroom. The basement was built later, in the 1980s.
Where It Is Located
The Frank Lloyd Wright Home and Studio is in Oak Park, Illinois. It sits on a plot of land about 88 feet by 165 feet. Chicago Avenue is to the north, and Forest Avenue is to the west. The house is at 428 Forest Avenue, and the studio is at 951 Chicago Avenue.
Even though the lot is big, the house is close to the southern end. A driveway east of the studio leads to a two-car garage. Another driveway south of the house leads to a one-car garage. These garages were added in 1911. Walls were also built around the property after 1911.
When Wright built the house, there was a ginkgo tree east of the house. There was also a tulip tree and a Kentucky coffeetree in the front yard. The original ginkgo tree is still there today. The property also had a black willow tree and possibly other trees and bushes. A low garden wall was designed to blend in with the trees. There are also planters and other plants around the building.
Right next to Wright's Home and Studio is a house that belonged to his mother, Anna. It's at 931 Chicago Avenue and was built around 1866. Other historic houses designed by Wright's friends are also nearby.
How It Was Used
Wright's Time There
Building and Changing
Frank Lloyd Wright was born in Wisconsin in 1867. He moved to Illinois in 1887 to become an architect. He first worked for other architects. Then, in 1888, he moved to Oak Park, a suburb of Chicago.
In June 1889, Wright married Catherine Lee "Kitty" Tobin. With help from his mother, he got the land for his house. He borrowed money from his boss, Louis Sullivan, to build it. Wright was 22 years old when the house was finished in 1889. It was a small cottage with eight rooms. He even designed clothes for Kitty to match the house colors!
Wright started changing the house almost right away. He replaced the windows. All six of his children were born in this house. Wright often focused more on designing the house than on his family. He also spent a lot of money and got into debt. To earn more money, he designed ten "bootleg houses" secretly. When his boss found out, Wright left his job and started his own architecture business.
The house was made bigger in 1895. The old kitchen became a dining room, and the old dining room became a study. A new kitchen was added at the back. On the second floor, Wright's studio bedroom was split into two rooms for his children. A nursery became a dayroom, and a playroom was built. Kitty used the playroom to teach a kindergarten class.
The Studio Is Added
In 1897, Wright decided to build an architecture studio at his home. He got the money for it from a company that hired him. The studio was finished by 1898. Wright and his team started working there. The building became like an advertisement for his work. He often showed the inside to people who wanted him to design buildings for them.
After the studio was built, Wright's firm designed many Prairie style buildings. These included famous ones like the Robie House and Unity Temple. Wright usually had five to seven assistants. Many of them later started their own architecture firms. They were a close-knit group, like a family.
Wright kept changing his design even after the studio was done. His assistants joked that he worked on the house even when other projects were behind schedule. In 1905, he added a low wall in front of the studio entrance. He also added more windows and redecorated the studio with branches and grasses.
Changes After Wright Left
By 1908, Wright was spending less time at the Oak Park studio. In 1909, he traveled to Europe and left his family. His assistants finished his projects and closed the studio. This was the end of his "Oak Park era." Wright then built a new studio called Taliesin in Wisconsin in 1911. Kitty and the children stayed in Illinois.
To earn money, Wright divided the studio into a second home in 1911. He built a wall between the studio and the original house. The main entrance of the house was moved. The studio's drafting room became a living room, and its office became a dining room. Bedrooms were built on the second floor of the studio. Wright also added two driveways and three garages. An apartment was built above the garages.
After these changes, Kitty and her children moved into the studio part. Other people rented the house and other apartments. Famous architects like Rudolph Schindler even lived there for a time.
Becoming a Museum
Saving the Building
By the early 1970s, the building was getting old and run-down. Charlotte Nooker, who owned it then, opened parts of the house for tours. People who loved architecture would visit. In 1972, Charlotte decided to sell the house. Local residents formed a group to buy it and save it.
In July 1974, the Oak Park Development Corporation bought the house and studio. They gave it to the Frank Lloyd Wright Home and Studio Foundation to manage. The home and studio opened as a museum on July 17, 1974. They charged an admission fee to help pay for its care. Wright's oldest son, Lloyd, visited and said it was a "miracle" that the house was still mostly intact.
The foundation worked hard to raise money. They got donations from people, organizations, and the government. Even Wright's grandchild, the actress Anne Baxter, donated. They also opened a gift shop. In 1975, the National Trust for Historic Preservation bought the building. The foundation then leased it back for a very small yearly fee. They planned to raise $500,000 for renovations.
Fixing It Up
The building needed a lot of work because it was old and had not been well-maintained. For example, the library was leaning! The National Trust started urgent repairs in 1976. They fixed windows, walls, chimneys, and the roof. A wall in front of the studio entrance was taken down.
Many volunteers helped with the restoration. They were called the "Hole in the Wall Gang" because they removed the wall between the home and studio. They wanted to make the building look exactly like it did originally. This was hard because there were no complete blueprints. They had to study old photos and interview Wright's children. The museum stayed open during the restoration.
In 1977, the foundation decided to restore the house to its 1909 look. Wright's sons, Lloyd and David, helped with the process. The dining room was the first room finished. Over the next few years, they fixed windows, woodwork, and lighting. They also found some of the original furniture.
Studio Renovation
The studio's renovation began in 1982. It needed a full reconstruction. Workers repaired the foundation, floors, and walls. They also built a new basement. The outside of the studio was restored to look like it did in 1911. Rooms that had been added above the office and drafting room were removed. The original office and drafting room balcony were rebuilt. Workers found pieces of the original design and furniture hidden in the house.
By the mid-1980s, the museum had 35,000 to 40,000 visitors each year. This showed a growing interest in Wright's work. The house's murals were restored in 1986. Sculptures above the studio entrance were also fixed. By mid-1986, most of the work was done, except for adding furniture. The foundation borrowed Wright-designed objects from other buildings because they were so expensive.
Recent Years
The museum was officially reopened in May 1987. The studio renovation alone cost $1.25 million, and the whole project cost about $2 million. The museum now had 67,000 visitors a year. But with more visitors, some small things like faucets and a brick were stolen. In 1991, the staircase was rebuilt again to match Wright's original design. The garden was also replanted with plants that were there when Wright lived there.
By the 1990s, the museum had at least 74,000 visitors a year. By 2000, it was 115,000 visitors! The Home and Studio Foundation changed its name to the Frank Lloyd Wright Preservation Trust that year. They sold engraved bricks to help pay for renovations.
In 2010, the Trust started planning to repaint the home and studio. They bought the building in May 2012, ending their lease. In 2014, they opened the studio's drafting room balcony to visitors. By the mid-2010s, the museum had 92,000 visitors annually.
In 2017, the Trust bought a neighboring house. In 2019, they proposed building a new visitor center, but the plan was rejected. Tours were stopped in March 2020 due to the COVID-19 pandemic in Illinois. The building reopened in June 2020. In 2022, the Trust decided to renovate the neighboring house for an art center and library. In late 2023, the building's roof was replaced, and chimneys were restored. In 2024, new visitor center plans were approved.
How It Looks
Wright's Oak Park home and studio was the first house he designed all by himself. The house is seen as Shingle style or Queen Anne style. The studio is in the Prairie style. Wright used the building to try out new ideas. He often added features and then removed them later. He used geometric shapes and natural designs throughout the building. He liked features that were useful, like built-in furniture.
Outside
The outside walls of both the house and studio are made of brick, stone, and wood shingles. These materials helped the building blend in with the nearby trees. The bottom of the walls is made of stone and brick. The rest of the walls are green wood shingles. The roof is made of cedar shingles.
The outside has geometric shapes like rectangular windows and half-circle windows. Wright didn't like curtains. Instead, he used special art glass and high windows to let in light and give privacy. The high roofs of this building are different from Wright's later designs, which usually had lower roofs.
The House
The house has a stone base and a gable roof that slopes down low. The roof's shape was a nod to Wright's love for "picturesque" details. He also included features like cozy seating areas around fireplaces and windows that stick out.
Unlike many of Wright's later buildings, which had hidden entrances, the house's entrance is easy to see from the street. The main entrance faces Forest Avenue. It was originally a Dutch door that opened onto a porch. This door was fixed in the 1970s.
The Studio
The studio is located in what used to be the house's northern yard, along Chicago Avenue. The north side of the studio is not symmetrical. It has a rectangular hall, a two-story octagonal (eight-sided) drafting room, and a one-and-a-half-story octagonal library. The shape of the studio shows how the rooms are laid out inside.
In the middle of the studio's north side is an entrance porch called a loggia. It used to have wide steps. In 1905, a low wall with stairs was added in front of it. Next to the entrance is a stone plaque with Wright's name on it. The columns in the loggia have special designs of a tree of life and other symbols.
Inside
Both parts of the building are made of wood. Wright didn't use the typical Victorian style of separate rooms. Instead, the building has an open plan, with many spaces flowing into each other without doors. This was a feature of his later designs too. The house and studio are connected inside, but they look different. Both parts are built around central fireplaces. The house's second floor has high ceilings instead of an attic. Wright used gold and green colors throughout the building. He also chose all the materials. Some features, like running water and central heating, were not common when it was built.
The rooms had simple decorations. Wright used objects he found at auctions, like Japanese prints and Oriental rugs. He also designed some of his own furniture. By 1905, he had added art by painters from the Midwest. There are also three murals painted by Orlando Giannini, one of Wright's assistants. Some designs, like ceiling panels, were inspired by Japanese architecture. Wright also designed lights, toys, and kitchenware for the building. Today, the museum has objects similar to what the Wright family owned, including Froebel gifts and Lincoln Logs, a toy invented by Wright's son John.
House First Floor
The first floor originally had five rooms around a chimney. These included an entry hall, living room, dining room, pantry, and kitchen. Only the kitchen and pantry had doors. In 1895, the layout changed. A wooden band runs above the doorways in each room. The entry hall has a plaster design copied from an ancient Greek altar. Stairs lead up to the second floor.
The living room was an early example of Wright's organic architecture. It had wide openings without doors, so you could see across to the study. In the center is a cozy seating area around a brick fireplace. Above the fireplace is a mirror. The living room ceiling has wooden beams. Today, the living room has armchairs and East Asian furniture.
The dining room, added in 1895, replaced the original kitchen. It has a red-tile floor and golden walls. The walls are covered with burlap, not wallpaper. A five-sided window bay has special art-glass windows. The dining room has a table and high-backed chairs designed by Wright. He wanted them to make the room feel cozy, like a "room within a room." There's also a fireplace with a tall red-tile mantelpiece.
The study replaced the original dining room. After its 1895 update, it had tall cabinets. The modern study has furniture from Wright's other buildings. The pantry was also expanded in 1895 and has a sink and cabinets. A second staircase to the second floor goes off the pantry. To the east are a maid's room and kitchen, both added in 1895.
Studio First Floor
The studio's entrance leads to a reception hall with three gold-and-green art glass skylights. The south wall was changed in the mid-1900s to make the hall rectangular. Today, the reception hall has a special floor and copies of a desk and chairs. Doors lead to the office, library, and drafting room. Like the house, the studio rooms are built around a central fireplace. A basement was built under these rooms in the 1980s for research.
The drafting room is very tall, about 22 or 23 feet high. It's a square room with plaster designs and wood carvings. The floor is made of a special material. Wright designed the original furniture, including stools and tables. Lamps hung from the balcony. The west wall has an arched fireplace. The corners of the drafting room originally had closets. In the 1970s, the original fireplace was restored, and copies of the furniture were added.
A hallway with a sloped wooden ceiling connects the drafting room to the house. An old willow tree was part of the design here. The office, next to the drafting room, was shared by Wright's staff. It had furniture designed by Wright and a brick fireplace. The office originally had an art-glass ceiling, which was removed in 1911 but restored in the 1970s.
A short, low hallway with cabinets leads to the library. The library is an eight-sided room with bookshelves. It has no windows at ground level because Wright didn't want visitors to be distracted. Instead, it's lit by globes and high windows with wooden grilles. The ceiling is sloped and has a skylight. The library has copies of the original cabinets, a table, and chairs.
Second Floor
The second floor originally had a studio-bedroom, a master bedroom, and a nursery (later a dayroom). The studio-bedroom has a high ceiling and built-in cabinets. It was divided into two rooms for Wright's sons and daughters. The master bedroom has two murals of Native Americans and a special bed. The dayroom has built-in closets and a window bay. The rooms were separated by a bathroom and closets. The bathroom had unique board-and-batten walls.
A low hallway leads from the dayroom to the playroom, built in 1895. The playroom has a high, curved ceiling and a skylight. The lowest parts of the walls are brick. A gallery (walkway) above the dayroom looks down into the playroom. The playroom has window seats with toy boxes underneath. The walls are decorated with Japanese prints. A sculpture of the Winged Victory of Samothrace is above the doorway. Geometric shapes are used everywhere. Wright, who loved music, put a piano in the playroom that could be hidden in a stairwell. There was also a fireplace with a sculpture of Venus de Milo. A mural above the fireplace, showing a story from The Arabian Nights, was painted by Giannini.
Above the drafting room was an eight-sided balcony with high windows. It was supported by chains. Next to the balcony were darkrooms and workrooms for Wright's assistants. In 1911, five more bedrooms were built above the drafting room and office, replacing the balcony. These had their own stairs. Another apartment was built above the garages. In the 1970s and 1980s, the drafting room's balcony was restored, and the rooms above the studio were removed. The balcony railing has a quote by Rudyard Kipling.
How the Museum Is Run
The Wright Home and Studio is owned by the Frank Lloyd Wright Preservation Trust. This group was started in 1974. They work to keep the house safe and teach visitors about it. The Trust was first called the Frank Lloyd Wright Home and Studio Foundation. It changed its name after taking over another Wright building, the Robie House, in 2000. The Trust also helps maintain the Rookery Building in Chicago.
Tours
Volunteer guides, called interpreters, give tours of the building. Most are adults, but local students also lead some tours. Besides regular 60-minute tours, there are "restoration tours" that explain how the building was fixed up.
Since 2018, the Frank Lloyd Wright Home and Studio has been part of the Frank Lloyd Wright Trail. This trail includes 13 buildings designed by Wright in Illinois. The Trust also hosts tours of other local buildings. The annual Wright Plus walking tour, which started in 1975, happens every May. It covers several buildings by Wright and other architects. There are also audio tours of other Wright buildings in Oak Park. During the COVID-19 pandemic, the Trust started outdoor guided tours of these buildings.
Programs and Events
The Home and Studio Foundation has hosted many programs. These include workshops for kids, architecture camps for adults, and a yearly "Wright Places" tour. During the Christmas holidays, they have special events and decorate the house. The foundation also helps owners of other historic houses designed by Wright. They sponsor trips to other Wright buildings too.
The Home and Studio Museum Shop sells books, puzzles, and clothing. The Trust owns the rights to many of these items. They collect fees from them. When the foundation started, they collected photos and documents about the building. By 1978, they had 180 photos and 275 drawings. Their collection now includes 12,000 color images of the building and its restoration.
Why It's Important
How It Influenced Architecture
The architects at Wright's Oak Park studio helped create the Prairie style of architecture. One writer said the building "became an architectural model for his prairie school." Many of the building's design details were used in Wright's later work. These include earth-toned colors, open floor plans, built-in furniture, and casement windows. His public buildings share similarities with the studio, like low entry halls leading to bigger spaces. The building's use of geometric shapes was also repeated in Wright's other designs.
The house's playroom was one of Wright's first designs with a skylight. It was also the first time he used brick for inside walls. The playroom was the first space Wright designed just for fun. He later designed theaters at his other studios. The 1895 dining room was the first time Wright designed both a room and everything in it. It was also the first time he used indirect lighting. The drafting room's design led to other large, naturally lit rooms in Wright's famous buildings, like the Solomon R. Guggenheim Museum. Other features, like built-in storage and large family rooms, became common in American homes.
What People Thought
Wright's oldest son, Lloyd, remembered that when he was a kid, other children called it "the crazy architect's house." But Lloyd didn't agree. In 1904, a critic called the studio "extremely ugly." Local people often talked about the house because it looked so different from other homes nearby. Even though the building's design was praised later, Wright himself thought it was a "juvenile expression."
In 1976, a writer said Wright "revolutionized the architecture of the world" while designing Prairie-style buildings at the Oak Park studio. A reporter described the building as "a rambling, marvelously varied structure." Another writer called it "a laboratory—not a masterwork." After the 1980s renovation, a reporter wrote that Wright's Oak Park home "is almost quaint compared with later designs." Many people see the home and studio as a place to see the beginning of Wright's amazing work. Others say it shows Wright's unique style and personality.
Media and Special Status
Several books have been written about the house and studio. A book about its restoration plans was published in 1979. The Wright Trust took 1,500 photos of the restoration. The project was also shown in a 2000 book. Other books about the home and studio's history were published in 1997 and 2021. The building was also featured in a 1982 documentary, a 1984 TV show episode, and a 1998 video biography. A 2009 video tour was set at the building. It was also used in an episode of the TV series The Bear.
In 1971, officials thought about including the Wright Home and Studio in a local historic district. When the district was created in 1972, the complex was included. The building is also part of the Frank Lloyd Wright–Prairie School of Architecture Historic District, which is a National Register of Historic Places district. The building was added to the National Register again in 1976 when it was named a National Historic Landmark.
See also
 In Spanish: Frank Lloyd Wright Home and Studio para niños
In Spanish: Frank Lloyd Wright Home and Studio para niños
- List of Frank Lloyd Wright works
- List of National Historic Landmarks in Illinois
- National Register of Historic Places listings in Cook County, Illinois
- Frank Lloyd Wright Building Conservancy
- Frank Lloyd Wright-Prairie School of Architecture Historic District
 | May Edward Chinn |
 | Rebecca Cole |
 | Alexa Canady |
 | Dorothy Lavinia Brown |


