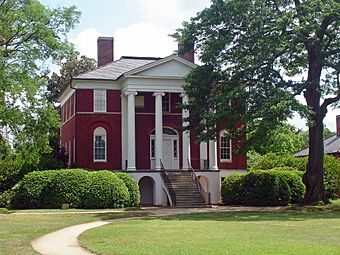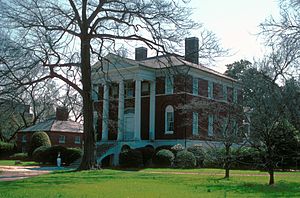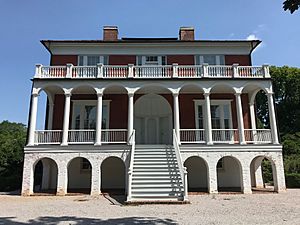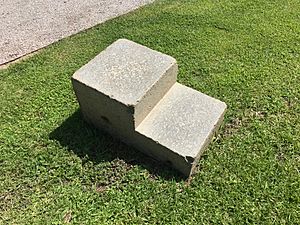Robert Mills House facts for kids
|
Robert Mills House
|
|
|
U.S. Historic district
Contributing property |
|

Robert Mills House - Ainsley Hall House
|
|
| Location | 1616 Blanding St., Columbia, South Carolina |
|---|---|
| Area | 4 acres (1.6 ha) |
| Built | 1823 |
| Architect | Robert Mills |
| Architectural style | Early Republic, Federal |
| Part of | Columbia Historic District II (ID71000799) |
| NRHP reference No. | 70000595 |
Quick facts for kids Significant dates |
|
| Added to NRHP | July 16, 1970 |
| Designated NHL | November 7, 1973 |
| Designated CP | May 6, 1971 |
The Robert Mills House is a special historic home in Columbia, South Carolina. It's also known as the Ainsley Hall House. This beautiful building was designed by a famous architect named Robert Mills in 1823.
The house became a National Historic Landmark in 1973. This means it's a very important building because of its amazing design. Today, the Historic Columbia Foundation takes care of the house. They have filled it with furniture and art from the early 1800s. You can see styles like American Federal and English Regency inside.
Discovering the Robert Mills House
The Robert Mills House sits on a large, park-like area. This area covers a whole city block in the middle of Columbia. The house itself is a two-story building made of brick. It has a tall basement with cool arched walls.
What Does It Look Like?
The main part of the house faces north. It has a grand front porch with four tall, fancy columns. These columns hold up a triangular roof section. The main door has a special fan-shaped window above it. The windows next to the door are set in round-arched openings. This round-arch style was a special design that Robert Mills often used.
Inside, the entrance hall is perfectly balanced. The staircase is hidden behind a door. There's even a fake door on the other side to make it look even. The hall and the main rooms have curved ends. This clever design makes the rooms feel much bigger than they are.
A House with a History
Robert Mills designed this house in 1823 for a man named Ainsley Hall. Sadly, Mr. Hall passed away before the house was completely finished. For many years, the house was part of the Columbia Theological Seminary. This school used the building as part of its campus.
In 1960, the seminary moved to a new location. The Robert Mills House was then in danger of being torn down for new buildings. Luckily, the Historic Columbia Foundation stepped in. They bought the property and worked hard to restore it. The house opened as a museum in 1967. Now, people can visit and learn about its history and design.
See also
 | Aaron Henry |
 | T. R. M. Howard |
 | Jesse Jackson |






