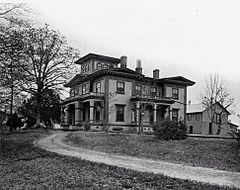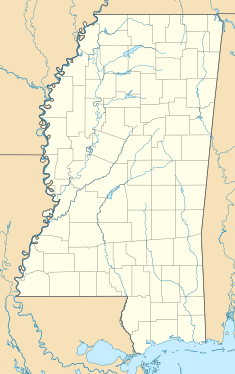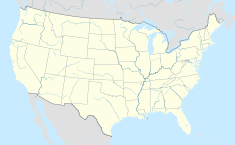Robert O. Wilder Building facts for kids
Quick facts for kids |
|
|
John W. Boddie House
|
|

The house c. 1900
|
|
| Location | County Line Road, Tougaloo, Mississippi |
|---|---|
| Area | Tougaloo College campus |
| Built | 1860 |
| Built by | Jacob Lamour |
| Architect | Jacob Lamour |
| Architectural style | Italianate |
| Restored | 2003 structural, 2012 exterior, 2020 interior |
| Restored by | WFT Architects, Jackson, MS |
| Part of | Tougaloo College Historic District (ID98001109) |
| NRHP reference No. | 82003106 |
| Added to NRHP | 1982-05-13 |
The Robert O. Wilder Building is a very old and important house. It stands on the campus of Tougaloo College in Tougaloo, Mississippi. This building was once known as the John W. Boddie House and later the Tougaloo Mansion House. It has a rich history, changing from a private home to a key part of a college that helped many students.
Contents
History of the Wilder Building
Early Days as a Plantation Home
The house was finished in 1860. It was built for John Williams Boddie, a wealthy cotton farmer. He passed away around the end of the American Civil War.
Becoming Part of Tougaloo College
In 1869, the large property, including the house, was sold. It was bought by the Freedmen's Bureau and the American Missionary Association. These groups wanted to create a school for Black students who had recently been freed. The price for the 500-acre property was $10,500.
At first, the building was used as a school during the day. The upstairs rooms also provided housing for female students. Later, it became a place for teachers to live. It also housed the college president's office.
Renaming and Recognition
The building was later renamed the Robert O. Wilder Building. This was done to honor Robert O. Wilder, a trustee of the college. The new name better showed the school's goal as a historically Black college. It helped move away from its past connection to a slave owner.
The building was officially added to the National Register of Historic Places in 1982. This list recognizes important historical places in the United States. In 1998, it became part of the larger Tougaloo College Historic District.
Restoration and Upgrades
Over the years, the building has been carefully restored. Major repairs to its structure were done in 2003. The outside of the building was updated in 2012. More recently, the inside was renovated in 2020. Funds for these projects came from both state and federal grants.
Architecture and Design
Most large plantation houses from the Antebellum South (the time before the Civil War) were built in the Greek Revival style. However, the Robert O. Wilder Building is special because it uses Italianate architecture. This style was less common for houses of this type.
The house was designed by Jacob Lamour, a local architect and builder from Canton. It is a two-story building with a pointed roof, known as a gabled roof. It also features decorative brackets under the roof edges, called cornices. A small tower-like structure on the roof, called a belvedere, adds to its unique look. The main entrance has a grand frontispiece with a large six-panel front door.



