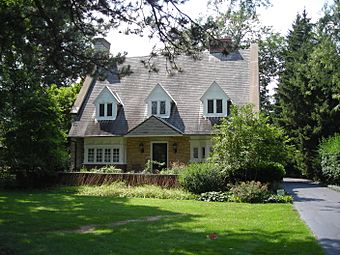Robinwood facts for kids
Quick facts for kids |
|
|
Robinwood
|
|
 |
|
| Location | 208 Arlington Elmhurst, DuPage County, Illinois, U.S. |
|---|---|
| Built | 1908 |
| Architect | Joy Wheeler Dow |
| Architectural style | Late 19th And 20th Century Revivals (English Cottage) |
| NRHP reference No. | 03001463 |
| Added to NRHP | January 21, 2004 |
Robinwood, also known as the George H. Miller House, is a special old home in Elmhurst, Illinois. It was built a long time ago and has an interesting history.
Contents
Who Lived in Robinwood?
George H. Miller was a teacher who moved to Chicago to work at a big company called Sears, Roebuck and Co.. Later, he started his own successful business, the Miller Fibre Box Company. He worked hard and was able to retire when he was 50 years old.
George and his wife, Bernice, were very involved in their community in Elmhurst. They cared a lot about their town.
When Was Robinwood Built?
Robinwood was built in 1908. A person named Joy Wheeler Dow designed it. He was an architect, which means he designed buildings. Joy Wheeler Dow wanted to create homes that looked different from other popular styles at the time. He especially wanted to make homes that middle-class families would like.
He didn't go to a special school for architecture. Instead, he learned by doing. He mostly designed homes for families in New Jersey. Robinwood was inspired by another house he designed called Princessgate.
What Style is Robinwood?
Many homes in the Chicago area at that time had an English look, like the Tudor Revival style. Robinwood also has some of these English design ideas. It was also influenced by the Arts and Crafts Movement. This was a style that started in England and focused on handmade items and simple designs.
Bernice Miller lived in Robinwood until she passed away in 1936. After that, her sister, Jessie Porter, owned the house. Later, in 1968, the Almerico family bought the home. In 2013, Dr. and Mrs. Miller became the new owners of Robinwood.
What Does Robinwood Look Like?
Robinwood sits on a piece of land that is about 100 feet wide and 190 feet long. It is on the west side of Arlington Street. The house is about 44 feet long and 28 feet wide. It has two main floors, and each floor has four main rooms.
Special Features of Robinwood
The house has a roof that slopes down on two sides, called a gable. This gable runs across the house and has parts that stick out far, called deep eaves. There's also a shingled gable that extends over the main front door.
Robinwood has three sections on the front, and each section has a small window that sticks out from the roof on the second floor. This type of window is called a dormer. The house has two chimneys. One is made of stone and is on the south side of the house. The other is made of brick and sticks up from the top of the roof.
The outside walls of Robinwood are made from a type of stone called Indiana limestone. This gives the house a strong and classic look.



