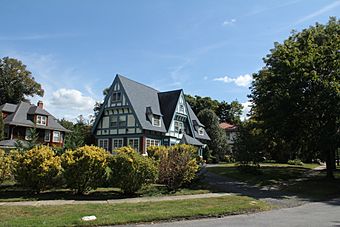Rochelle Park–Rochelle Heights Historic District facts for kids
|
Rochelle Park–Rochelle Heights Historic District
|
|
 |
|
| Location | The Circle, The Boulevard, The Serpentine, Hamilton Ave. and others, New Rochelle, New York |
|---|---|
| Built | 1885 |
| Architect | Barrett, Nathan F.; Mann, MacNeille & Lindeberg |
| Architectural style | Late Victorian, Late 19th And 20th Century Revivals |
| NRHP reference No. | 05000664 |
Quick facts for kids Significant dates |
|
| Added to NRHP | July 06, 2005 |
The Rochelle Park–Rochelle Heights Historic District is a special neighborhood in New Rochelle, New York. It's a historic area with many old homes and buildings. This district is important because it shows how neighborhoods were planned around the year 1900.
It includes two main parts: the older Rochelle Park and the newer Rochelle Heights. Together, they have 555 important buildings and structures. Only a few buildings in the area are not considered part of its history. This district was added to the National Register of Historic Places on July 6, 2005.
These two neighborhoods became one historic district in 1986. They show how suburban areas were designed from 1885 to the 1920s. This was a time when cars and new ideas about city planning became popular. The houses and landscapes here are still very much like they were back then. They teach us a lot about how people planned communities long ago.
Contents
Rochelle Park: America's Early Planned Community
Rochelle Park was designed in 1885. It's famous for being one of America's first planned neighborhoods. Only two other places, Tuxedo Park and Llewellyn Park, were planned before it.
The overall design was created by an architect named Nathan Franklin Barrett. He worked for the Manhattan Life Insurance Company. Rochelle Park was made to be like a beautiful park. It followed ideas from Frederick Law Olmsted, who designed Central Park in New York City. The goal was to give city people a peaceful, natural place to live.
The neighborhood has open spaces, places for fun, and wide streets. The homes are also very impressive. Many are in popular styles like Queen Anne and Colonial Revival. They often have tall towers and porches to enjoy views of Long Island Sound, which is about a mile away.
Unique Design of Rochelle Park
Rochelle Park is mostly shaped like a rectangle. One corner was cut off when the New York & New Haven Railroad was built in the 1850s. The original plan had a wide street called "The Boulevard." It started at a stone gate and ended at a circle called "The Court."
This Boulevard was supposed to go under the railroad tracks. It would then continue south to Long Island Sound. This connection made the park seem like it had water access, even though it was a bit far. However, this connection didn't last long due to new developments.
Even with these changes, The Boulevard remained special. It is 100 feet wide, which allowed for lots of green space. Houses were also set far back from the street. This wide, formal design showed Barrett's ideas for beautiful landscapes.
The Boulevard is crossed in two places by "The Serpentine." This road winds through a rocky part of the land. The uneven ground made it hard to plan a simple grid of streets. This gave Barrett a chance to create a more interesting and natural-looking design.
Rochelle Heights: A Later Development
The plan for Rochelle Heights started in 1905. It was designed by New York architects Mann, MacNellie and Lindeberg. This neighborhood is built around a high point in its northeastern part. This high area was set aside for large homes with great views of the water.
As you go down from this high point, the lots and houses change. A second group of homes circles the hill. The houses at the edges of the neighborhood are closer together. These were meant for middle-class families. These outer homes helped protect the special feeling of the neighborhood inside.
Architecture and Views in Rochelle Heights
Rochelle Heights has a more efficient design than Rochelle Park. This shows it was planned later. The houses in Rochelle Heights are not all the same style. Instead, they show the many different types of suburban homes from the early 1900s. You can see styles like Queen Anne, Shingle, Tudor Revival, and Colonial Revival.
The planners made large, open lots on the south side of Cortlandt Avenue. Buyers here could enjoy views of Long Island Sound. This is why the neighborhood was named the "heights"—it truly offered elevated views. Tudor Revival, Italian Renaissance, and Colonial Revival homes were very popular here. These were considered the most important homes in the development.
The streets at the outer edges of Rochelle Heights have smaller lots. These streets surround the main part of the neighborhood. They also act as a buffer for the homes inside. Even though these outer properties were smaller, they were still very nice. They were designed for middle-class families.
These two neighborhoods, Rochelle Park and Rochelle Heights, were combined into one historic district in 1986. They show the history of suburban design in the United States since 1885.



