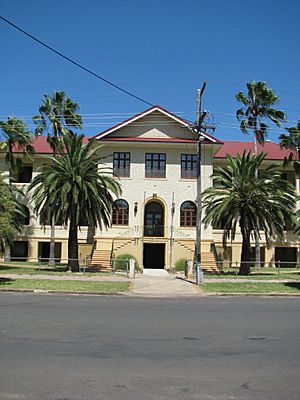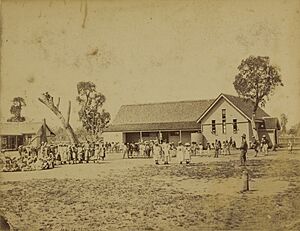Roma Government Complex facts for kids
Quick facts for kids Roma Government Complex |
|
|---|---|

The Roma Government Complex in 2010.
|
|
| Location | 42 Bungil Street, Roma, Maranoa Region, Queensland, Australia |
| Design period | 1919–1930s (interwar period) |
| Built | 1937 |
| Architect | Department of Public Works (Queensland) |
| Architectural style(s) | Classicism |
| Official name: Roma Government Complex, Roma State School | |
| Type | state heritage (built) |
| Designated | 4 September 1998 |
| Reference no. | 601536 |
| Significant period | 1930s (historical) 1930s (fabric) 1937–1986 (social) |
| Significant components | school/school room |
| Lua error in Module:Location_map at line 420: attempt to index field 'wikibase' (a nil value). | |
The Roma Government Complex is a special historic building located in Roma, Australia. Today, it's used for government offices, but it started its life as the Roma State School. Because of its importance, it was added to the Queensland Heritage Register on September 4, 1998. This means it is protected as a valuable part of Queensland's history.
Contents
History of the Building
The Roma Government Complex is a large, three-story brick building. It was built in 1937 to be the main school for children in Roma and the surrounding area. Its design was inspired by a style popular between World War I and World War II, known as the Inter War Mediterranean style.
The Town of Roma
The town of Roma was the main hub for the Mount Abundance district. This area became known for farming and raising sheep after it was explored by Thomas Mitchell in 1846.
The town was officially named Roma in 1862. It was the first town created in Queensland after it became its own state, separate from New South Wales. It was named after Lady Diamantina Bowen, whose maiden name was di Roma. She was the wife of Sir George Ferguson Bowen, Queensland's first governor.
Roma grew quickly when the railway arrived in the 1880s. The train made it easier to transport farm animals and products to the coast. The discovery of the Great Artesian Basin, a huge underground water source, also helped the town thrive by providing water for farming.
A New School for Roma
The first Roma State School opened in 1870 with 133 students. As the town grew, the school became too small and outdated. By 1934, people began calling for a new, better school building. The old buildings were seen as unhealthy and not good for learning.
The local school committee pushed the government to build a new school. At the time, Australia was going through the Great Depression, a period of economic hardship. The government started projects like building schools to create jobs for people.
The new school was designed in 1935. It was built with brick because it was strong and provided jobs for many workers. The building was finished and opened for students in July 1938. It had eleven classrooms, rooms for teachers, and a play area in the basement.
From School to Government Offices
The building served as a school for many years. But by the 1970s, new ideas about teaching and a growing number of students meant more changes were needed. In 1974, the school was split. Younger students went to a new school, and older students stayed at the Bungil Street site.
In 1986, a new, larger school called Roma Middle School was opened on a different site. This meant the old school building on Bungil Street was no longer needed for students.
In 1987, the building was renovated and became the Roma Government Complex. It now houses the regional offices for government departments like Education and Water Resources.
Description of the Building
The Roma Government Complex is a large building made of brick covered in a special plaster called stucco. It has a grand entrance with an arch and decorative iron lanterns on each side.
The building has three floors. The ground floor has arched windows, while the top floor and basement have square windows. The roof is covered with tiles and has a special peak, called a gable, at the front. The words ROMA STATE SCHOOL are carved into the front gable, and the year it was built, 1937, is on the back.
Inside, the old classrooms have been turned into large, open-plan offices. At the front of the building, there are six tall palm trees that match the building's style. Along the street, you can also see special bottle trees that are part of the Roma Avenue of Heroes, a living memorial to soldiers.
Why is this Building Important?
The Roma Government Complex was listed on the Queensland Heritage Register because it is a significant part of the state's history.
- A Symbol of History: The building shows how important Roma was as a center for the surrounding farming region. Its large and impressive design shows that Roma was a key town in southwestern Queensland.
- A Great Example of its Kind: It is a fantastic example of a school built during the Great Depression. It shows the popular architectural style of the time and how the government worked to create jobs.
- Beautiful Architecture: The building's Mediterranean-inspired style makes it a beautiful and important landmark in Roma.
- Community Connection: For nearly 50 years, this building was the Roma State School. It holds a special place in the hearts of the community who went to school there.
 | Delilah Pierce |
 | Gordon Parks |
 | Augusta Savage |
 | Charles Ethan Porter |


