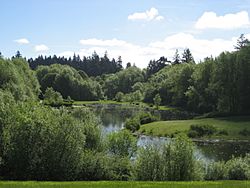Rood Bridge Park facts for kids
Quick facts for kids Rood Bridge Park |
|
|---|---|

Pond at the park
|
|
| Type | Public, city |
| Location | Hillsboro, Oregon United States |
| Area | 60 acres (24 ha) |
| Created | 1999 |
| Operated by | Hillsboro Parks & Recreation Department |
| Status | open |
| Website | Rood Bridge Park |
Rood Bridge Park is a fun public park located in Hillsboro, Oregon, USA. It opened in 1999 and covers 60 acres next to the Tualatin River, where it meets Rock Creek. The park is close to Hillsboro High School and across the river from Meriwether National Golf Course.
It's the biggest park in Hillsboro and has lots of cool things like tennis courts, walking trails, a place to launch canoes, and a beautiful rhododendron garden.
Contents
Park History: How Rood Bridge Park Began
In 1992, the city of Hillsboro bought 35 acres of land from the Dreiling family. This was the first step to create a new park in southeast Hillsboro. The family had lived on the land for over 40 years.
Later, another 25 acres were added from a nearby wastewater plant and from the floodplains along Rock Creek and the Tualatin River. In 1995, Hillsboro received money from Metro, a regional government group. These funds helped create more green spaces in the Portland area, and some of it was used to develop this park along the Tualatin River.
Building the Park: Challenges and Help
In February 1996, a big flood knocked down about 100 trees on the park land. In 1997, groups like SOLV and Intel helped clear some of the mess. That same year, the city hired a company to build a boat launch for small boats, walking trails, and a parking lot.
Volunteers from SOLV also planted many trees and other plants. In 1998, the city worked with the Rotary Club to plan and pay for a building in the park. This building would be used for meetings and events.
Opening Day and Early Upgrades
When the park first opened in 1999, it was a day-use park. It had the boat launch, tennis courts, two miles of trails (one mile paved), two pedestrian bridges, a pond, picnic areas, parking, and the River House building for meetings.
The park continued to improve. From 2001 to 2002, it received over $600,000 in upgrades. These additions included new play equipment, more trails, better landscaping, viewpoints, and picnic spots. In 2001, work also began on the Lloyd Baron Rhododendron Garden, a 1.5-acre area for the city's official flower.
Recent Additions and Future Plans
In late 2007, the Woodland Pond was drained for improvements. A new pavilion was built on its shore, and the pond itself was repaired. They also fixed the pedestrian bridges and walkways around the pond, and added two waterfalls.
On May 17, 2008, the Woodland Pond viewing pavilion opened. The pond area was also reopened with its new water features. There are plans to connect Rood Bridge Park to other parks in Hillsboro through a nature park and trail along Rock Creek. In July 2014, the park closed for a day because a cougar was reported in the area.
Park Features: What You Can Do at Rood Bridge Park
Rood Bridge Park is officially 60.1 acres, but the city also uses an extra 15 acres through an agreement with Clean Water Services. About 43 acres of the park are covered by forest and floodplain. It's one of 23 parks in Hillsboro and is located where the Tualatin River and Rock Creek meet. You can get to the park from Rood Bridge Road, where the Rood Bridge crosses the Tualatin River. You might even spot wildlife like woodpeckers and owls here!
Trails and Recreation
Rood Bridge Park has both wooded areas and grassy sections. You can explore these areas on biking and hiking trails. There are over 12,000 feet of paved trails and more than 6,000 feet of other trails. The park also has restrooms, a small boat launch, and parking.
For fun, there's a play area for kids and two tennis courts. Hillsboro High School’s cross-country team even uses the park as their home course for races.
Lloyd Baron Rhododendron Garden: A Flower Wonderland
The park is home to the beautiful Lloyd Baron Rhododendron Garden. This garden has over 550 different types of rhododendrons, which is the official flower of Hillsboro. The garden covers 1.5 acres and features both natural and hybrid species.
There's a concrete and stone pavilion by the Woodland Pond, which is a popular spot for events like wedding ceremonies. The pond also has two waterfalls.
The River House: A Place for Gatherings
Rood Bridge Park also has the River House, a lodge-style building that is almost 3,000 square feet. This building is used for educational classes and private events like weddings.
The River House has a main meeting room called the Great Room, a kitchen, restrooms, and a smaller activity room. The Great Room has a fireplace, maple floors, and high ceilings. The activity room is also used as a classroom. The River House and its annex can hold up to 75 people.
 | Jewel Prestage |
 | Ella Baker |
 | Fannie Lou Hamer |

