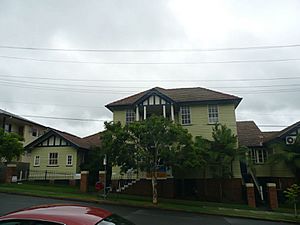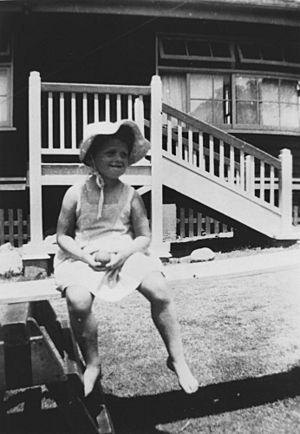Rosalie Community Kindergarten and Preschool facts for kids
Quick facts for kids Rosalie Community Kindergarten and Preschool |
|
|---|---|

Rosalie Community Kindergarten and Preschool, 2009
|
|
| Location | 57 Elizabeth Street, Paddington, Queensland, Australia |
| Design period | 1919–1930s (interwar period) |
| Built | 1935 |
| Architect | Arnold Edward Brooks |
| Architectural style(s) | Georgian |
| Official name: Rosalie Community Kindergarten and Preschool, Rosalie Kindergarten, The Little Citizens Free Kindergarten | |
| Type | state heritage (built, landscape) |
| Designated | 27 September 2002 |
| Reference no. | 602380 |
| Significant period | 1930s (historical) 1930s (fabric) 1935–ongoing (social) |
| Significant components | kindergarten, playground |
| Builders | Ralph Alexander Lind |
| Lua error in Module:Location_map at line 420: attempt to index field 'wikibase' (a nil value). | |
The Rosalie Community Kindergarten and Preschool is a special historic kindergarten in Paddington, a suburb of Brisbane, Australia. Because it is so important to Queensland's history, it is protected on the Queensland Heritage Register.
The building was designed by architect Arnold Edward Brooks and built in 1935. It was first called The Little Citizens Free Kindergarten. For over 80 years, it has been a place for young children to learn and play.
Contents
History of the Kindergarten
The Rosalie Community Kindergarten and Preschool is a two-story wooden building. It was built in 1935 for a group called the Crèche and Kindergarten Association.
New Ideas About Child Health
In the late 1800s and early 1900s, people began to understand more about children's health. They learned that a good diet, being clean, and getting exercise were very important. This led to the Infant Welfare movement, which aimed to teach mothers how to raise healthy children.
People started to think that raising children should be more "scientific." This meant creating clean, bright, and airy spaces for kids to play and learn. This was a big change from the darker, stricter homes of the Victorian era.
The First Kindergartens in Brisbane
The Crèche and Kindergarten Association of Queensland was formed in 1907. In 1911, a branch opened in the Rosalie area (now Paddington) to care for babies and children up to five years old.
In 1922, the Queensland government passed a law to create baby clinics and hospitals for mothers. The government wanted to make sure the state had a healthy and growing population. To pay for this, they used money from the Golden Casket, a state-run lottery.
Building a New Kindergarten
In 1926, Hazel Joyce Harrison became the director of the Rosalie kindergarten. By 1933, a "Mother's Club" was formed to raise money for a brand-new building. They raised £150 and held a street carnival that brought in another £791.
The group asked for help from Ned Hanlon, an important government minister. His wife was in charge of the Rosalie kindergarten committee. He promised that the government would match the money they raised using funds from the Golden Casket lottery. The government also gave them £600 to buy land. In 1935, they bought the corner lot where the kindergarten still stands today.
A Modern Design
The new kindergarten was designed by architect Arnold Edward Brooks. He was known for designing important buildings like the Canberra Hotel. He was also the architect for the Crèche and Kindergarten Association.
The building was built by R A Lind & Sons and cost £3791. It officially opened on November 23, 1935, and was called 'The Little Citizen's Free Kindergarten'. At the time, it was thought to be the best-designed kindergarten in all of Australia. It had many new features, including:
- An apartment for a caretaker on the top floor.
- Separate play areas for toddlers and older children.
- A covered play area for rainy days.
- Large classrooms that could be divided with folding doors.
Helping the Community
The Rosalie Kindergarten was not just a school. It also helped train new kindergarten teachers. During the Great Depression in the 1930s, the kindergarten stayed open for long hours so that mothers could find work. During World War II, it also stayed open so mothers could help with the war effort.
The building's design has worked so well that very few changes have been made over the years. It is still used as a kindergarten today.
What the Building Looks Like
The Rosalie Community Kindergarten is a wooden building with a terracotta tile roof. It sits on a corner lot and has a symmetrical design, which is a feature of the Georgian style. The main entrance has a two-story porch with a small balcony on top.
Inside the Kindergarten
The building is split into different areas. The upstairs floor was originally an apartment for the caretaker, with its own laundry and bathroom. Today, this area is used for storage.
The ground floor has the main entrance and large, airy classrooms. These rooms can be divided with big folding doors. At each end of the building are bathrooms with the original wooden walls and cabinets. A wide veranda wraps around two sides of the playrooms, leading down to a play area under the building.
The inside walls are lined with wood up to waist height. Many of the original details, like door handles and wooden railings, are still there. This shows how well-designed and well-built the kindergarten was.
Why is it a Heritage Site?
The Rosalie Community Kindergarten and Preschool was added to the Queensland Heritage Register in 2002. This is because it is important for several reasons.
A Link to Queensland's History The building shows how ideas about children's health and education changed in the early 20th century. It is a great example of the government's effort to support families and children.
A Rare Example It is one of the few kindergartens in Queensland that was specially built for that purpose before World War II.
An Excellent Design The kindergarten is a great example of how to design a building for young children. Its design was so good that it has barely been changed, which means it is still in its original condition.
A Beautiful Building The building is a beautiful example of Georgian-style architecture mixed with classic Queensland features. It is a well-known landmark in the local area.
A Special Place for the Community For many generations, the kindergarten has been a special place for local families. It has provided education for children and support for mothers.
Connection to an Important Architect The building is an important work by architect Arnold E. Brooks, who was known for his creative designs for buildings that cared for children and the elderly.
 | DeHart Hubbard |
 | Wilma Rudolph |
 | Jesse Owens |
 | Jackie Joyner-Kersee |
 | Major Taylor |


