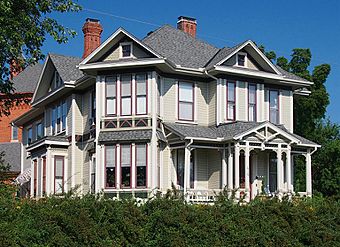Roscoe Hersey House facts for kids
Quick facts for kids |
|
|
Roscoe Hersey House
|
|

The Roscoe Hersey House from the east
|
|
| Location | 416 South 4th Street, Stillwater, Minnesota |
|---|---|
| Area | Less than one acre |
| Built | 1879–80 |
| Architect | George W. Orff, George Low |
| Architectural style | Eastlake/Queen Anne |
| MPS | Washington County MRA |
| NRHP reference No. | 82003084 |
| Designated NRHP | February 19, 1982 |
The Roscoe Hersey House is a special old home in Stillwater, Minnesota. It was built between 1879 and 1880. A famous architect named George W. Orff designed it. The house mixes two cool styles: Eastlake and early Queen Anne.
Roscoe Hersey (who lived from about 1841 to 1906) was a very important person in Stillwater. He helped build the city's lumber and business world. His father, Samuel F. Hersey, was a business partner of Isaac Staples in Maine. The house was added to the National Register of Historic Places in 1982. It's important because it shows the success of the Hersey-Staples business. It also shows the strong ties between the St. Croix Valley and Bangor, Maine. Plus, it reminds us of when Stillwater's lumber industry was at its biggest!
Contents
What Does the Roscoe Hersey House Look Like?
The Roscoe Hersey House is a unique building made of wood. It has 18 rooms inside! Its most striking features are the fancy decorations outside. It also has four two-story "bays" that stick out. These bays are like mini-towers on the sides and front of the house.
A Fire Changed Its Look
The house used to be even taller. The bay above the main entrance was a three-and-a-half-story tower called a "belvedere." A belvedere is a raised part of a building that offers a nice view. But in 1926, a fire damaged the top of the house. After the fire, the roof was rebuilt to look how it does today.
Fancy Woodwork Details
The house has lots of detailed wooden decorations. These were possible because machines could now make such designs. Look for "friezes" (decorative bands) under the second-story windows. You can also see them above the porches. There are also carved "brackets" (supports) and "fluted columns" (round pillars with grooves).
The Story of Roscoe Hersey and His Home
Samuel Hersey and Isaac Staples were from Maine. In 1851, they started a company called Hersey, Staples and Company. Their goal was to cut down trees in the rich forests of the St. Croix Valley. Samuel Hersey stayed in Bangor, Maine, while Isaac Staples managed things in Minnesota. Their company grew to own the most timberland in the area. They also ran a top sawmill and had other businesses.
Roscoe Hersey's Journey
Samuel Hersey's oldest son, Roscoe, fought in the Civil War. He was part of the 1st Maine Heavy Artillery Regiment. Roscoe was badly hurt in the Battle of Spotsylvania Court House. He left the army as a "colonel," which is a high rank.
In 1867, Roscoe Hersey moved to Minnesota with his wife, Eva. He came to look after his family's businesses there. He first managed their branch in Lake City, Minnesota. Then, in 1872, he moved to Stillwater. He became a partner in a new company called Hersey, Bean and Brown. In 1878, he even served one term as a state senator. A state senator is a person elected to make laws for their state.
Building a Grand Home
The Herseys wanted a grand home that showed their success. In May 1879, they bought three lots next to each other. Their big, beautiful home was finished the next year. Many early lumbermen in Stillwater built large, impressive houses. They wanted to show off how well they had done in the lumber business.
Other famous homes from this time include the Captain Austin Jenks House, the Albert Lammers House, and the Ivory McKusick House. These houses are also listed on the National Register of Historic Places. The Herseys only lived in their grand home for seven years. In 1887, they sold it and moved to Cathedral Hill, Saint Paul. Later owners, John G. Nelson and James E. McGrath, were also lumbermen.



