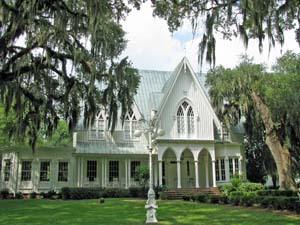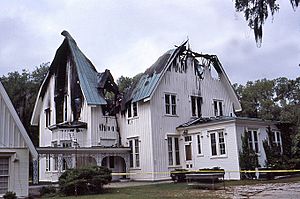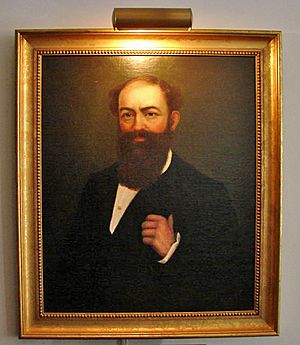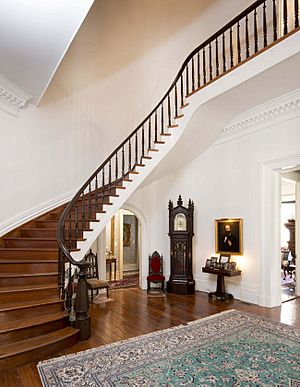Rose Hill Mansion, Bluffton facts for kids
Quick facts for kids |
|
|
Rose Hill
|
|
| Nearest city | Bluffton, South Carolina |
|---|---|
| Built | 1858 |
| Architect | Andrew Jackson Downing |
| Architectural style | Late Gothic Revival |
| NRHP reference No. | 83002185 |
| Added to NRHP | May 19, 1983 |
Rose Hill Mansion is a historic house in Bluffton, Beaufort County, South Carolina. It was the home of Dr. John William Kirk and his wife Caroline. They were a wealthy family who owned a large farm before the American Civil War. The original Rose Hill property was huge, about 1880 acres. Caroline received it as a wedding gift in 1838. Building the main house started in 1858. During this time, the Kirk family used the forced labor of enslaved people to grow crops like cotton, rice, and indigo. Cotton and rice were their main crops. They also collected salt from nearby creeks.
Contents
Life During the Civil War
During the early years of the American Civil War, the Kirk family had to leave their home. They fled to a nearby town called Grahamville. This happened when they heard that Union soldiers were coming. Union troops did camp on the grounds of Rose Hill. We know this because someone scratched words on a mirror in the entryway. It said things like "Flee Rebels" and "Hell is here" with a date of July 12, 1863. Old bullets and other items from the war have been found on the property.
Caroline Kirk passed away in Grahamville in June 1864. Dr. Kirk, along with his son William and brother-in-law Clarence, moved back to Rose Hill by 1866. They tried to grow crops again. However, they never regained the wealth they had before the war. Family letters show that after the war, the Kirks faced serious money problems. Many of the enslaved people who had worked their fields had escaped. Others who stayed for wages now refused to work. Dr. Kirk died in 1868. His children, Emily and William, inherited the plantation. They managed to keep Rose Hill in the Kirk family until the early 1900s.
For many years after, the house was often empty and hidden in the woods. Sometimes, farmers who rented the land lived there.
New Owners and Renovations
In 1946, John and Betsy Gould Sturgeon, III, bought the house. It still had about 1400 acres of land. They hired a well-known architect named Willis Irvin, Sr. He helped them fix up the house and turn it into an elegant home. Irvin made sure his changes matched the original style of the house. The finished inside of the house showed Mrs. Sturgeon's refined taste.
Betsy Gould Sturgeon died in 1966. After John Sturgeon passed away in 1978, a company bought the estate in 1981. This company developed Rose Hill Plantation into a gated community. It has about 950 homes, an Equestrian Center for horses, and a golf course. The historic house became a main attraction for this new community.
In 1985, the house was fully restored under the guidance of Mrs. Iva Roberts Welton. The plantation house was open for tours by appointment. Many social events were also held there. In 1983, thanks to Mrs. Welton's hard work, Rose Hill Plantation house was added to the National Register of Historic Places. This list recognizes important historic sites.
Fire and Rebuilding
Soon after being listed, the house was badly damaged by a fire. The copper roof, front porch, entryway, and stairs were repaired. This saved the beautiful outside of the house. However, the inside was so damaged that no one could live there. The house sat as a burned, empty shell until 1996. Only a few original wooden floors downstairs were not completely destroyed by the fire. But even these needed major repairs. Most of the walls downstairs were scorched, and paint peeled from any wood that was left. Only one fireplace mantel survived. Most of the huge doors were saved, though they were heavily burned. The chimneys had fallen, so none of the fireplaces could be fixed.
In 1996, the Middleton White Foundation bought the house and the 12.5 acres around it. This started a new period of restoration for the house. It became a private home again. Today, the house is the private residence of Mr. and Mrs. Robb White.
It is also a local historical attraction. It features furniture and decorations from the past. It even has many original items that belonged to the Kirk family. These items were given to the "museum" by Dr. and Mrs. John Kirk's direct descendants. The mansion is used for tours, weddings, and other events. It is no longer lived in by the Whites.
Since 1996, the Whites have done a lot of research into the estate's history. They used Kirk family records, letters, and interviews with Kirk descendants. They also talked to others who had lived in the house over the years. This helped them create a timeline of "life at Rose Hill plantation house."
Architecture of Rose Hill
Rose Hill is a great example of Gothic Revival architecture from before the Civil War. It is a two-story house made of wood. It has a cross shape and a brick foundation. The outside walls are made of vertical boards. The roof is very steep and covered with copper.
The front of the house has a porch on the first floor. Above it, there was a porch room on the second floor. This second-story porch was destroyed by the fire. However, the tall Gothic windows and door are still there. Inside, the house has a cross-shaped layout around a central, oval-shaped staircase hall. A beautiful dome rises above this hall. A chandelier hangs from the very top of the dome.
The renovations have carefully kept most of the original parts of the house. Any new parts were built to match the house's original style. The details of Rose Hill are put together in a very clever way. The inside woodwork is especially impressive. Combining Gothic Revival and classical styles, like at Rose Hill, was common in the mid-1800s.
The 1996 renovations added a third-floor storage area. They also added a fourth floor above the entry dome. This floor has two art studios or storage rooms. A covered walkway connects the main house to a guest cottage. This cottage has a steep roof and windows similar to the main house. The kitchen and laundry room at the back of the house were added years ago. They have been fully updated with modern appliances that look like they are from the past.
 | Calvin Brent |
 | Walter T. Bailey |
 | Martha Cassell Thompson |
 | Alberta Jeannette Cassell |





