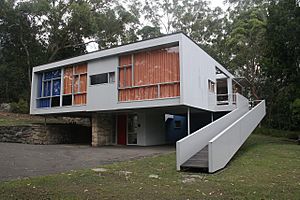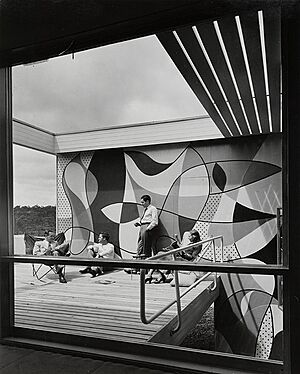Rose Seidler House facts for kids
Quick facts for kids Rose Seidler House |
|
|---|---|

Rose Seidler House, Sydney, New South Wales, Australia. The architect, Harry Seidler, was the winner of the 1951 Sir John Sulman Medal.
|
|
| Location | 69–71 Clissold Road, Wahroonga, Ku-ring-gai Council, New South Wales, Australia |
| Built | 1948–1950 |
| Architect | Harry Seidler |
| Architectural style(s) | International modernist |
| Owner | NSW Office of Environment and Heritage |
| Official name: Rose Seidler House; In neighbourhood precinct with Marcus Seidler House and Teplitzky House or Rose House | |
| Type | State heritage (built) |
| Designated | 2 April 1999 |
| Reference no. | 261 |
| Type | House |
| Category | Residential buildings (private) |
| Builders | Bret R. Lake |
| Lua error in Module:Location_map at line 420: attempt to index field 'wikibase' (a nil value). | |
The Rose Seidler House is a special building in Wahroonga, a suburb of Sydney, Australia. It used to be a home but is now a museum you can visit. It's located at 69–71 Clissold Road.
A famous architect named Harry Seidler designed this house. It was built between 1948 and 1950 by Bret R. Lake. The house is named after Harry Seidler's mother, Rose Seidler, because she was the one who really wanted the house built and made many important decisions about it.
This house is very important because it shows a unique style of building from the middle of the 20th century. It is officially listed on the New South Wales State Heritage Register since April 2, 1999. This means it's protected because of its historical and architectural value.
Contents
The Story of Rose Seidler House
How the Land Was Used
A long time ago, in the mid-1800s, the land where Rose Seidler House now stands was put up for sale. For about 20 years, no one bought it. Then, in 1877, William Billyard bought the whole area.
Later, in 1893, the land was divided into many smaller plots. This area was called the "Pymble View Estate." Around the early 1900s, many middle-class families wanted to build large homes with big gardens in natural bushland areas. However, places like Clissold Road were harder to reach. So, gardeners and tradespeople set up farms there, growing vegetables and flowers, and raising animals.
A New Wave of Homes
In 1951, a new plan for the area encouraged building homes while keeping open spaces and green areas. This plan attracted new builders and professionals who liked the bushland views. They wanted to build modern, architect-designed homes.
In 1948, Harry Seidler came to Sydney to design a house for his parents, Rose and Max Seidler. He chose the land on Clissold Road. The Seidler family bought a large piece of land, about 16 acres, for A£500. Harry Seidler imagined a family estate with three houses, a swimming pool, and shared areas. This family community would be surrounded by gardens and native bush.
Building and Becoming a Museum
The Rose Seidler House was built between 1948 and 1950. By 1952, the large property was divided into three parts. Two other houses, Marcus Seidler House and Rose House, were finished by 1956. The Seidler family lived in Rose Seidler House for 20 years.
After Harry Seidler's parents passed away in the late 1960s, the house was rented out. In 1981, Harry Seidler updated the house inside and out.
In 1988, Harry Seidler officially gave Rose Seidler House to the government. It was then leased to the Historic Houses Trust of New South Wales (now called Museums of History NSW). Since 1991, the house has been open to the public as a museum every Sunday.
What Rose Seidler House Looks Like
The House and Its Garden
Rose Seidler House is part of Harry Seidler's idea for a group of three modern houses for his family. He wanted the buildings to connect with nature. The house is in a clear space with only a few gum trees left, showing how human-made objects can stand out against nature.
The garden around the house was designed by Rose Seidler herself. She was an immigrant from Vienna, and she loved growing plants that she couldn't have grown in Europe. These included frangipani, oranges, and the Queensland firewheel tree. Her garden shows a mix of typical suburban plants and unique choices.
The property has three types of garden areas:
- Native bushland covers large parts of the site.
- Modern landscaping is found around the driveway and close to the house, with rough stone walls.
- Rose Seidler's personal garden style blends into both the native bush and the modern landscaping.
Inside the House
Rose Seidler House is a modern, two-story house with 12 rooms. It sits on about 1 hectare (2.5 acres) of suburban bushland. The house is built using four main materials: natural bush stone, reinforced concrete, timber, and glass.
Built in 1949–1950, it was very modern for Australia at that time. It's a great example of the "International modernist" style of home design from the mid-20th century. Harry Seidler explained that the house's design makes spaces feel open and connected. He said it "explodes the surfaces" so your eye can always see something beyond, creating a feeling of continuous space.
Seidler chose the location because it was next to the Ku-Ring-Gai Chase reserve. In 1948, the area was very remote, with dirt roads and market gardens. The surrounding streets were paved and developed into a residential suburb much later.
The ground floor is raised on the north and east sides. Stone walls form three sides of the double garage. There's a large recreation area on the north side, partly covered by a ramp and sundeck from the first floor. A caretaker's apartment is also on this level.
You enter the house through a small foyer. Stairs lead up to the first floor, where you'll find a fireplace and amazing views of the Ku-ring-gai bushland through a large glass wall.
Here are some cool features of the house's design:
- Almost every room has a full view of the outside, bringing nature indoors. The living room, dining room, playroom, and three bedrooms have full glass walls.
- The house plan separates the living areas from the sleeping areas and bathrooms. These parts are connected by flexible spaces like the playroom and deck.
- The design allows for lots of freedom and flexibility in how spaces are used. Walls and dividers can be moved to change the size and purpose of rooms.
- The inside of the house uses simple designs to create interesting contrasts. For example, smooth plaster walls are placed next to rough sandstone.
Condition and Changes Over Time
The Rose Seidler House is in excellent condition. It has been well-maintained over the years.
Here are some of the main changes and updates:
- Construction started in 1948 and finished in 1950.
- The first big updates happened in 1971, including new carpets, paint, and some electrical and bathroom fixtures.
- A second major update in 1981 involved exterior maintenance and interior redecorating.
- The third major update was in 1988, before it opened as a museum.
Why Rose Seidler House is Important
Rose Seidler House is very important for many reasons. It helps us understand the ideas behind Modernist art, architecture, and design. It is one of the best examples of mid-century modern homes in Australia.
Historical Significance
The house shows how Modernist art and design ideas were put into practice. It's like a living example of that time period.
Design and Creativity
Rose Seidler House is a beautiful and pure example of mid-century modern architecture. It was designed by one of the leading architects of the time. The house still contains original furniture from the late 1940s by famous designers like Eames, Saarinen, and Hardoy.
Social Impact
This house had a big influence on how homes were designed in New South Wales. It inspired other architects and builders in the 1950s and beyond.
Technical Achievements
The house is important for its clever design details and the way it was built. It shows how homes were constructed after World War II, when building rules were strict and materials were hard to find. The house also features many modern technologies and products that were new to Australia at the time, such as electric appliances and labor-saving devices.
See also
- Australian residential architectural styles
- Harry and Penelope Seidler House
 | Mary Eliza Mahoney |
 | Susie King Taylor |
 | Ida Gray |
 | Eliza Ann Grier |


