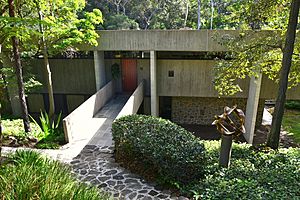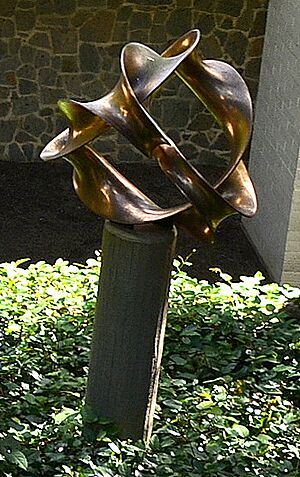Harry and Penelope Seidler House facts for kids
Quick facts for kids Harry and Penelope Seidler House |
|
|---|---|

Harry and Penelope Seidler house
|
|
| Location | 13 Kalang Avenue, Killara, Ku-ring-gai Council, New South Wales, Australia |
| Built | 1966–1967 |
| Architect |
Harry and Penelope Seidler
|
| Owner | Penelope Seidler |
| Official name: Harry and Penelope Seidler House | |
| Type | State heritage (built) |
| Designated | 20 June 2008 |
| Reference no. | 1793 |
| Type | House |
| Category | Residential buildings (private) |
| Builders | Peter Cussel |
| Lua error in Module:Location_map at line 420: attempt to index field 'wikibase' (a nil value). | |
The Harry and Penelope Seidler House is a famous modernist home in Killara, a suburb of Sydney, Australia. It's listed on the New South Wales State Heritage Register because of its special design. Architects Penelope and Harry Seidler designed this unique house, which was built between 1966 and 1967.
Contents
Discovering Harry Seidler's Life
Harry Seidler (1923-2006) was a very important architect. He was born in Vienna, Austria. When he was young, he had to leave his home country due to World War II. He was even held in camps for a short time in England and Canada.
How Harry Seidler Became an Architect
After being released, Harry studied architecture at the University of Manitoba in Canada. He then won a scholarship to Harvard University in the USA. There, he learned from famous architects like Walter Gropius, who led the Bauhaus school. This experience made him believe strongly in modern architecture.
In 1948, Harry's mother asked him to come to Australia to design a house for his parents. He traveled through Brazil and even worked for a few months with the famous Brazilian architect Oscar Niemeyer.
Harry Seidler's First Australian Home
Harry's first project in Australia was the Rose Seidler House in Wahroonga, Sydney. He was only 25 years old! This house was built from 1948 to 1950. It was very modern for its time and caused a lot of discussion. Today, the Rose Seidler House is a museum run by the Historic Houses Trust.
Harry's modern designs were different from other architects in Australia at the time. He stuck to his vision, even when building rules made it difficult. His early homes showed a true modern style, following the ideas he learned from the Bauhaus.
Harry Seidler's Later Works
In the 1960s, Harry started designing bigger buildings like apartments and offices. Some of his well-known projects include:
- Blues Point Tower apartments (1961)
- The unique circular Australia Square Building (1963-1967)
- The MLC Centre in Sydney (1972)
- The Australian Embassy in Paris
He also designed many other important buildings in Australia and around the world. Harry Seidler lived in his own house until he passed away in 2006. He received many awards for his work, including the RAIA Gold Medal in 1977, which is the highest honor for architects in Australia.
Exploring the Harry and Penelope Seidler House
After designing many homes for others, Harry and his wife, Penelope, decided to build a house for their own family. Penelope found the perfect spot in Killara, surrounded by natural bushland. The land was steep and rocky, but they used this challenge to create a unique design.
Design and Structure of the House
The Seidlers described their house as a "simple rectangular outline." It has four half-story levels that follow the slope of the land. This design creates open spaces inside and connects the house to the sunny outdoor terraces.
The house was built to be very strong and last a long time. It uses materials that don't need much upkeep, like:
- Rough concrete (inside and out)
- Basalt rubble stone
- White concrete block piers
The floors in the living areas are made of Norwegian quartzite stone, and the ceilings are lined with Tasmanian oak wood. Harry Seidler loved to mix different textures and colors, like rough stone with smooth concrete, and cool white with bright primary colors.
How the House Connects with Nature
Instead of building a road right up to the house, the garage and visitor parking are at the top of the hill. They are dramatically suspended over a large rock ledge.
The house is surrounded by a native garden designed by Bruce Mackenzie, a pioneering landscape architect. A swimming pool, also designed by Seidler, was added below the house in the 1970s.
The Harry and Penelope Seidler House is considered an excellent example of a style called "Brutalism." However, Harry Seidler himself didn't like this label. The house won the Wilkinson Award in 1967, a top award for architecture in New South Wales.
Harry Seidler loved his home. In a 1994 interview, he said he never wanted to live anywhere else. He believed the house would last much longer than he would.
Who Lives in the House?
Harry and Penelope Seidler moved into the house on Harry's birthday in 1967. Harry lived there until he passed away in 2006. As of 2016, Penelope Seidler still lived in the house and continued her work as an architect.
Condition and Changes Over Time
The house is in excellent condition and looks much like it did when it was built. This is because the Seidlers lived there and kept it well.
A few changes have been made:
- In 1976, a swimming pool designed by Harry Seidler was added.
- In 1997, a garage door was installed for more privacy. The wiring for this door had actually been put in when the house was first built, just in case Harry changed his mind later!
Meet Bruce Mackenzie, Landscape Architect
Bruce Mackenzie (born 1932) is a landscape architect who designed the natural surroundings for the Seidler House. He is known for using and protecting native Australian plants. He believed in creating landscapes that fit well with the natural environment.
Bruce Mackenzie worked with Harry Seidler on many projects. He felt that the natural trees and stream were already the main features of the Seidler house's landscape. He simply helped to make these elements stand out. He also believed he helped Harry Seidler see how important landscape was to his buildings.
Learning About Penelope Seidler
Penelope Alice Marjorie Seidler (born 1938) is an architect and Harry Seidler's professional partner and wife. Her father, Clive Evatt, was a well-known politician in New South Wales.
Interestingly, Penelope's father, Clive Evatt, supported Harry Seidler's work even before Harry married Penelope. In 1950, as the Minister for Planning, he approved one of Harry's house designs that a local council had rejected. Harry Seidler later said that Clive Evatt's support helped him decide to stay and work in Australia.
Harry and Penelope married on December 15, 1958. Their marriage brought Harry into Australian political circles, and they were seen as a very modern couple.
Description of the House
The Harry and Penelope Seidler House covers about 400 square meters (about 4,300 square feet). It is built with strong materials like reinforced masonry walls, concrete floors, and a concrete roof. It also has rubble-stone retaining walls and a fireplace.
Unique Features of the House
A concrete bridge leads from the entrance over a drop to the front door. The house sits on a steep, rocky site. It uses special supports called piers dug into the sandstone ground, so the house doesn't touch the rock directly.
The house has three upper levels that are partly open to each other, and a fourth lower level.
- The top level has the kitchen, dining room, a small gallery, and a balcony.
- The second level has the living area with a balcony and the main bedroom.
- The third level has the children's rooms and a bathroom.
- The lowest level has a studio, laundry, and a guest bedroom, with access to the garden.
The house feels both tall and wide at the same time. The different levels and open spaces allow you to see from the top to the bottom. Large glass windows and projecting terraces connect each level to the beautiful natural landscape outside.
The house is filled with modern art from the 1960s and 1970s, as well as modern furniture designed by famous artists like Breuer and Eames. The garden also features a sculpture by the artist Eric Orr.
Images for kids
 | DeHart Hubbard |
 | Wilma Rudolph |
 | Jesse Owens |
 | Jackie Joyner-Kersee |
 | Major Taylor |




