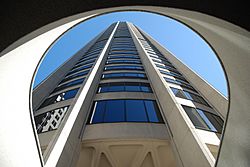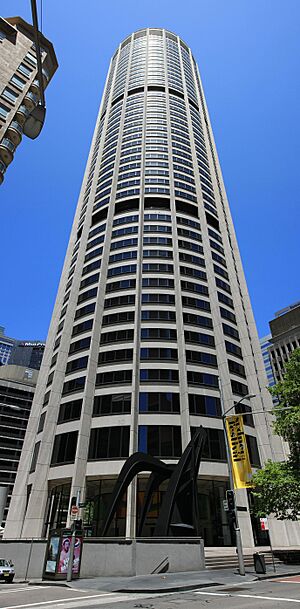Australia Square facts for kids
Quick facts for kids Australia Square Tower |
|
|---|---|

Circular form of the Tower Building
|
|
| General information | |
| Status | Complete |
| Type | office, retail |
| Location | Sydney |
| Coordinates | 33°51′54″S 151°12′28″E / 33.86500°S 151.20778°E |
| Construction started | 1962 (plaza building) 1964 (tower) |
| Opening | (Plaza Building 1964) Tower and plaza 1967 |
| Owner | GPT & Dexus |
| Height | |
| Roof | 170 |
| Technical details | |
| Floor count | 50 |
| Floor area | 65,000 m2 (700,000 sq ft) |
| Lifts/elevators | 17 |
| Design and construction | |
| Architect | Harry Seidler |
| Structural engineer | Pier Luigi Nervi |
| Main contractor | Civil & Civic |
The Australia Square Tower is a famous building complex in the heart of Sydney, Australia. It has offices and shops. You can find it at 264 George Street. The complex is surrounded by Bond Street, Pitt Street, and Curtin Place.
Contents
Sydney's Iconic Australia Square Tower
The idea for Australia Square came about in 1961. Its final look was designed in 1964 by Harry Seidler & Associates. They worked with a talented engineer named Pier Luigi Nervi.
Today, Australia Square is still a very important building in Sydney. Many people see it as a key part of Australian architecture. Some even call it the most beautiful building in Australia!
The most special part of the complex is the Tower Building. When it was finished in 1967, it was the tallest building in Sydney. It held this record until 1976.
The GPT Group and Dexus own Australia Square together. The building has been updated several times. In the mid-1990s, it got a full makeover. In 2003, another $11 million was spent. This included new paving, lights, and outdoor tables.
The Tower Building's Unique Design
Australia Square was built after Sydney removed rules about how tall buildings could be. At that time, many small plots of land were joined together. This made bigger spaces for new tall office buildings.
When it was built, the Tower was the tallest building in the world made of lightweight concrete. The Tower Building is about 170 metres (560 ft) tall. It only takes up a quarter of the city block.
The main tower has a round shape. This design helped Harry Seidler avoid what he called "the dark canyon effect." This happens when tall buildings make streets feel dark. Setting the tower back from the street also helped.
The first plan for the tower had 58 floors, but this was changed to 50. On the 47th floor, there is a revolving restaurant called The Summit. The 48th floor has a special observation deck where you can see amazing views.
The building also has one of Sydney's biggest underground car parks. It can hold 400 cars. Some of the main companies with offices here include Origin Energy, HWL Ebsworth, and ninemsn.
At 170 metres (560 ft) tall, Australia Square was also Australia's first modern "skyscraper." A skyscraper is a building taller than 150 metres (490 ft). This title was given by the Council on Tall Buildings and Urban Habitat.
How the Australia Square Tower Was Built
The idea for this big project came from Dick Dusseldorp. He was the founder of Lend Lease.
The land where Australia Square now stands was about 5,500 square metres (59,000 sq ft) in size. Before construction, it had about 30 different properties and buildings. Civil & Civic built Australia Square.
Work began in 1961 with tearing down the old buildings. The finished tower has 50 floors. Most of these floors are used for businesses, totaling 40,900 square metres (440,000 sq ft) of space.
The tower is made of lightweight concrete. It has 20 vertical columns that stick out. These columns get thinner towards the top. They support a mix of strong, interlocking ribs and radial beams.
The tower is 42 metres (138 ft) wide. Its central core is 20 metres (66 ft) wide. This core holds the elevators, emergency stairs, and other services. Each floor is shaped like a donut. There is an 11 metres (36 ft) clear space from the core to the windows. Each floor has a total area of 1,032 square metres (11,110 sq ft).
Building each floor took only five working days. This was a new and very fast way to build office towers at the time!
Other Features at Australia Square
Next to the Tower Building is the 13-story Plaza Building. This is a simpler, rectangular office building. It was designed in 1961 and finished in 1964. The Plaza Building was built first to start earning money while the round tower was still being constructed.
You can also find some amazing art at Australia Square. There is a large abstract steel sculpture by Alexander Calder. Another sculpture, called Waiting, is by Seward Johnson Jr.
The lobby of the tower used to have beautiful tapestries by Le Corbusier and Victor Vasarely. Because they started to fade, they were replaced in 2003. Now, a colorful mural by Sol LeWitt is on display.
The former Lend Lease executive floor also had many artworks chosen by Harry Seidler. The reception area had a sculpture by Norman Carlberg and tapestries by John Olsen and Le Corbusier. The executive suites also featured a tapestry by Miro and art by Alexander Calder.
Australia Square also has lots of public open space, including fountains. This was one of the first times a private building included so much public space. There are many entrances to the shops on the lower ground level of the Tower. These include a post office and places to buy food. The shops are mainly for office workers on their lunch breaks. The open design makes it easy to get around.
How Other Buildings Became Taller
The Australia Square Tower was the tallest building in Sydney for nine years. In 1976, the south building of the AMP Centre opened. It was 188 metres (617 ft) tall, even though it had fewer floors (45) and no public observation deck.
The next year, the MLC Centre was built. It reached 228 metres (748 ft) and had 60 floors. It is still one of Sydney's tallest office buildings. Sydney Tower, including its spire, is 305 metres (1,001 ft) tall. Its observation decks are around 250 metres (820 ft) high.
Right across George Street from Australia Square is the 186-metre (610 ft) Suncorp Building. It opened in 1982 and was first known as the Qantas Building.
Awards and Recognition
Australia Square has won several important awards. In 1967, it received the Sir John Sulman Medal. This award recognized its new and attractive design. In 2012, the Australian Institute of Architects gave Australia Square the "Enduring Architecture: National Award." This award celebrates buildings that have stood the test of time.
Major Tenants
- O Bar and Dining
- Origin Energy
- Dexus
- HWL Ebsworth
- ninemsn
- VMtech
 | Lonnie Johnson |
 | Granville Woods |
 | Lewis Howard Latimer |
 | James West |



