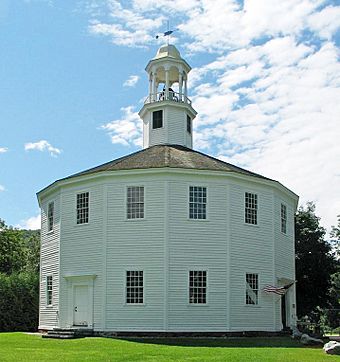Round Church (Richmond, Vermont) facts for kids
|
Round Church
|
|
 |
|
| Location | Round Church Road, Richmond, Vermont |
|---|---|
| Area | 1.0 acre (0.40 ha) |
| Built | 1812–1813 |
| Architect | William Rhodes |
| Architectural style | Federal |
| NRHP reference No. | 74000355 |
Quick facts for kids Significant dates |
|
| Added to NRHP | June 20, 1974 |
| Designated NHL | June 19, 1996 |
The Round Church, also called the Old Round Church, is a very old and special building in Richmond, Vermont. It was built a long time ago, between 1812 and 1813. This church is super rare because it has sixteen sides, making it almost round! It's probably the only building like it left in North America.
This unique building was first used as a meeting place for the town. It also served five different Christian groups. Today, the Richmond Historical Society takes care of it. You can visit it during the summer and early fall. People even rent it for weddings because its round shape makes it a really cool and different place to celebrate! Because it's so rare and well-preserved, it was named a National Historic Landmark in 1996.
Contents
What Makes the Round Church Special?
The Round Church is located on the east side of Round Church Road. It sits near the Winooski River in Richmond's main village. The church is built on a grassy hill, which helps keep it safe from floods. It faces the main road and is right next to the town's green, which is a common feature in old New England towns.
Building Design and Features
This church is a two-story building made of wood. It has sixteen sides, which is very unusual! The outside is covered with wooden clapboards. It has a simple style from the Federal period, which was popular when it was built.
Most of the sides have two windows. One section, where the preacher's pulpit was, has no windows. Three sides have doors on the first floor and windows on the second. The doorways are simple but nicely framed. The roof also has sixteen sides, and in the middle, there's a two-part bell tower with eight sides.
History of the Round Church
The Round Church was built by William Rhodes. He came from Claremont, New Hampshire. There used to be a sixteen-sided brick church there, which looked very similar to this one. Rhodes used ideas from other buildings and even a design book to create this unique round shape.
How the Church Was Funded
The money to build the church came from selling "pews," which are the long benches people sit on in church. Most of these were bought by a group called Congregationalists. But at least four other Christian groups also helped pay for it. As of 2025, the Richmond Round Church is the only church in North America with a completely circular floor plan. It's one of only a few like it in the whole world!
Changes Over Time
For many years, the building was used for both church services and town meetings. Over time, some of the church groups moved to new buildings. The Baptists left in 1843, and the Congregationalists moved in 1850. The Universalists built their own church in 1879, and the Methodists stopped using the Round Church in the 1880s.
The town continued to use the building for meetings until 1973. At that time, it was closed because people worried it wasn't safe. The tower was leaning, and the roof was sagging. The town gave the building to the Richmond Historical Society in 1976.
Restoration and Preservation
A big restoration project happened in 1980–1981. During this work, they fixed many changes that had been made since the church was first built. For example, they put back a stairway to the attic that had been removed. They also carefully rebuilt the tower because the original wood was very rotted. The roof was also fixed to make it strong again. Thanks to this work, the Round Church is still standing strong today!
See also
 | George Robert Carruthers |
 | Patricia Bath |
 | Jan Ernst Matzeliger |
 | Alexander Miles |



