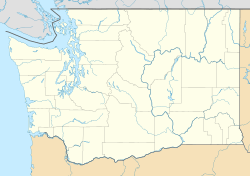Rucker Mansion (Everett, Washington) facts for kids
Quick facts for kids |
|
|
Rucker Mansion
|
|
| Location | 412 Laurel Dr., Everett, Washington |
|---|---|
| Area | 2.7 acres (1.1 ha) |
| Built | 1904 |
| Architectural style | Mixed (more Than 2 Styles From Different Periods) |
| NRHP reference No. | 75001869 |
| Added to NRHP | December 4, 1975 |
The Rucker Mansion, also known as the "Rucker House," is a private home in Everett, WA. It is listed on the National Register of Historic Places (NRHP). The Rucker family had this amazing house built as a wedding gift for Ruby Brown, who married Bethel Rucker in December 1904.
Construction of the Rucker Mansion finished around July 1905. That same year, the local newspaper, the Everett Herald, called it "one of the finest residences ever constructed in the Northwest."
Contents
Where is the Rucker Mansion?
The Rucker Mansion sits on a high area called Rucker Hill. This spot is southwest of downtown Everett. From here, you can see the city, Port Gardner, the Cascade Mountains, and the Olympic Mountains.
The house's address is 412 Laurel Drive, Everett, WA, United States. This whole area is now known as the Rucker Hill Historic District by the NRHP.
The Rucker Family Story
The Rucker family, including Jane Rucker and her sons Wyatt and Bethel, moved to Western Washington in the late 1800s. They came from Ohio looking for new chances to invest. They chose land in the Everett/Port Gardner Bay area.
This land was covered in thick forests. It was also a future spot for a Great Northern Railway train station. The Ruckers bought thousands of acres, hoping to build a town.
Later, they teamed up with Henry Hewitt to start the Everett Land Company. Hewitt brought in other big investors, like Charles Colby and John D. Rockefeller. These investors helped fund the building of Everett city and a successful timber business.
Even with this partnership, the Ruckers kept half of their land. Many of these areas later became places for homes. Rucker Hill was one of these housing developments. The Rucker Mansion was built on the best part of this land, looking over the city.
The Ruckers moved into the house in the summer of 1905. They lived there until 1923. Then, they sold the home to Clyde Walton for $32,000. The Walton family lived in the house until 1959. Since then, the Rucker Mansion has remained a private home, bought and sold by different owners.
In 1997, the house sold for $650,000. As of August 2020, it was on the market for $3.5 million.
Some people believe the mansion might be haunted by Jane Rucker. She was the family's mother and passed away in the home in 1907. One strange thing people have heard is a piano playing when no one was home.
Mansion Design and Style
The Rucker Mansion's design mixes several styles. These include Queen Anne, Italian Villa, and Georgian Revival. It is a four-story building.
The outside is mostly made of three layers of brick. The house has about 10,000 square feet of living space. It includes six bedrooms, six and three-quarter bathrooms, and six fireplaces. A large wooden porch wraps around three sides of the home. It has 28 supporting Roman Doric columns.
Inside, you'll find lots of beautiful woodwork. This includes oak, mahogany, and marble.
Grand Entrance
The walls in the Rucker home's entrance are covered with soft velvet fabric. This fabric was originally made by W. & J. Sloane in New York City. The entrance also features white oak wood. A Birchwood ceiling leads up the stairs to the next floor.
Cozy Smoking Room
The smoking room in the Rucker Mansion has a lot of detailed woodwork. It uses Bird's Eye Maple and Honduran Mahogany. Leather covers the walls. The main feature of the room is a large granite fireplace.
Modern Kitchen
The Rucker home's original kitchen has been updated a lot. But, great care was taken to make it look like the original. Modern appliances are hidden behind panels that match the old woodwork. The original floor was replaced with Rojo Coralita Marble. This marble was reused from the floor of the Seattle Opera House.
Master Bedroom and Bathroom
The master bedroom is on the second floor. It has a recently updated bathroom. From the bedroom, you can see the Olympic and Cascade mountain ranges. You can also see the Puget Sound.
The bathroom is modern but still has its original charm. It has heated Carrara Marble floors. It also features a Kallista Circ Claw Foot bathtub.
Other Mansion Spaces
This 10,000-square-foot home also has many other rooms. These include a library, a ballroom, a billiard room, and a card room. There's also a laundry room, a catering kitchen, and a dining room.
Next to the main house is a separate two-story carriage house. It was built at the same time as the mansion. The first floor of the carriage house had four horse stalls and space for carriages. The upper floor was used for hay storage and had chutes.


