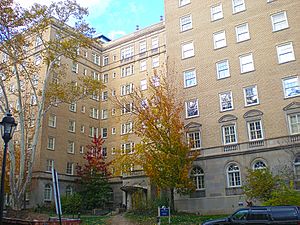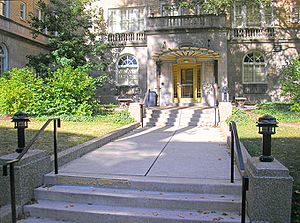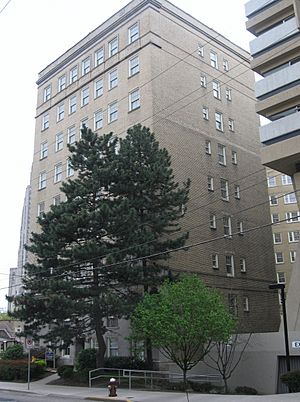Ruskin Hall facts for kids
Quick facts for kids |
|
|
Ruskin Hall
|
|
|
U.S. Historic district
Contributing property |
|

Ruskin Hall at the University of Pittsburgh
|
|
| Built | 1923 |
|---|---|
| Architect | H. L. Stevens & Company |
| Part of | Schenley Farms Historic District (ID83002213) |
| Added to NRHP | July 22, 1983 |
Ruskin Hall is a student living building at the University of Pittsburgh. It is also part of the Schenley Farms National Historic District. This means it's an important building in a special historical area.
The building was first built in 1921–1922. An extra part was added in 1925–1926. It has eight floors and is located near the Music Building on the university's main campus in Pittsburgh, Pennsylvania. Ruskin Hall was recently updated to become apartment-style homes for undergraduate students. This big project cost $19.4 million and finished in 2008.
History of Ruskin Hall
Ruskin Hall was first known as the Ruskin Apartments. It was built by a company called H. L. Stevens & Company. An extra section was added later, facing Bellefield Avenue.
Students from the University of Pittsburgh have used this building for a long time. For example, a student group called Omega Delta fraternity met here until 1926.
The University of Pittsburgh bought the Ruskin Apartments in February 1958. They paid $2.24 million for it. The university planned to use it for professors and their families later on.
After buying the building, the university's leader, Edward Litchfield, held a tea party. He invited the 189 people still living there. Many were older women. He promised them they could stay as long as they wanted. Over time, everyone moved out, and the university gained full control.
In 1966, a person named Richard King Mellon gave the university a lot of money. He donated over $1 million. This money helped the university keep Ruskin Hall. It was then used for doctors and their families who worked at the university hospitals.
Ruskin Hall has also been home to university offices. The University of Pittsburgh Press, which publishes books, had offices here. Until 2007, Ruskin Hall was mainly where medical students lived. Students studying for their PhDs in medical sciences also lived there.
In 2007, new housing for medical students opened. This allowed Ruskin Hall to be renovated. The $19.4 million project changed it into apartment-style housing for undergraduate students. This renovation was finished in the fall of 2008.
Inside Ruskin Hall
Before the big renovation, Ruskin Hall had 176 apartments. These included studio, efficiency, and one- or two-bedroom units. Each apartment had a living room, one or two bathrooms, and a kitchen.
The building also had a study area on the ground floor. There was a central courtyard and laundry rooms. The whole building had central air conditioning.
The $19.4 million renovation in 2008 made many changes. It turned the building into a home for undergraduate students. Now, it has 178 apartment-style units. These units can hold 416 students. There are one, two, and three-person apartments, plus single-person efficiency apartments.
The apartments come with furniture. They have private bathrooms and kitchens. Students also get cable and internet connections. Common areas in the building have wireless internet. As part of the renovation, a small police station for the University of Pittsburgh Police was also added inside Ruskin Hall.
| Preceded by Eberly Hall |
University of Pittsburgh Buildings Ruskin Hall Constructed: 1921-22 |
Succeeded by University Club |
 | Delilah Pierce |
 | Gordon Parks |
 | Augusta Savage |
 | Charles Ethan Porter |



