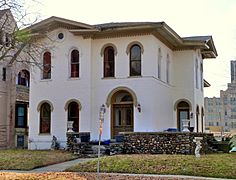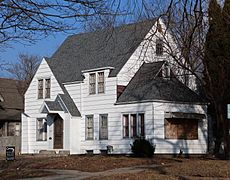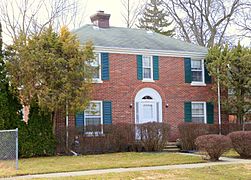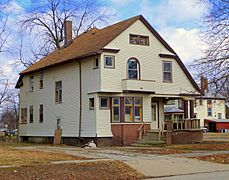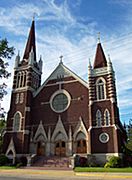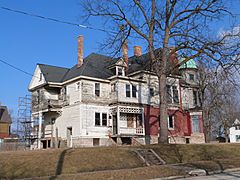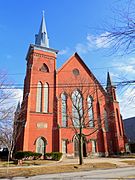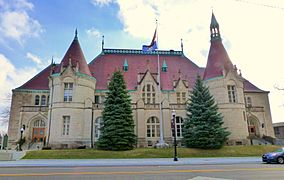Saginaw Central City Historic Residential District facts for kids
Quick facts for kids |
|
|
Saginaw Central City Historic Residential District
|
|
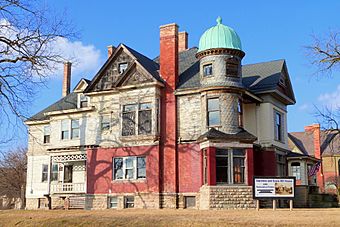
Hill House
|
|
| Location | Roughly bounded by Federal Ave., S. Baum St., Park and Hoyt Aves., Saginaw, Michigan |
|---|---|
| Area | 100.5 acres (40.7 ha) |
| Built | 1000 |
| Architect | Multiple |
| Architectural style | Late 19th And 20th Century Revivals, Late Victorian, Carpenter Gothic |
| NRHP reference No. | 79001168 |
| Added to NRHP | February 1, 1979 |
The Saginaw Central City Historic Residential District is a special neighborhood in Saginaw, Michigan. It's a historic area mostly filled with homes. This district is located near Federal Avenue, South Baum Street, Park Avenue, and Hoyt Avenue. It was officially added to the National Register of Historic Places in 1979. This means it's an important place with a lot of history!
Contents
History of the District
The area around Saginaw was first settled way back in 1820. The part of the city east of the river started growing around 1850. As industries, especially those using timber, moved in, the town of East Saginaw grew very fast.
Early Growth and Fires
East Saginaw became a city in 1859. By the 1870s, there were about fifty mills working along the river. These mills helped the city become very busy and important.
Sadly, some big fires in the 1850s and 1860s destroyed many of the first buildings. These fires happened in what is now the Central City Historic District. One of the oldest buildings still standing is the Jefferson Avenue Methodist Church. It was finished in 1868.
A Time of Prosperity
From the mid-1870s through the 1890s, East Saginaw was doing very well. This was a golden age for the Central City Historic District. Most of the houses you see there today were built during this time. This is why the neighborhood has a strong Victorian look.
Many wealthy lumbermen, who made money from cutting down trees, built large homes here. For example, Lucius and Jerry Holland lived at 503 South Jefferson. Clarence Hill lived at 523 South Jefferson. Other people like doctors, skilled workers, and small business owners also lived in the neighborhood. Even Dr. Samuel Mudd lived here for a time.
Besides homes, important public buildings were also built. These include the Hoyt Library and the Castle Station Post Office.
Changes Over Time
In the 1890s, East Saginaw and Saginaw joined together to become one city. Around this time, the lumber industry started to slow down. But other industries, like coal and sugar beets, became important. By 1910, General Motors was also a major employer in the area.
Building new homes in the Central City Historic Residential District slowed down. However, a few new houses were still built in the 1890s and later. By 1920, there was almost no empty space left in the neighborhood. After that, not many new buildings were added. Most new construction happened only when an older building was torn down.
What the District Looks Like
The Saginaw Central City Historic Residential District has about 320 buildings. They are spread out over 40 city blocks. It's like a big outdoor museum of old homes!
Architectural Styles
About nine percent of the buildings were built before 1875. These are mostly Carpenter Gothic style homes. This style uses wood to create fancy, decorative details that look like they were carved.
Most of the houses were built from the mid-1870s to the mid-1890s. Some of these are also Carpenter Gothic. But you'll also see other Victorian styles like Romanesque Revival and Queen Anne. Romanesque Revival buildings often have round arches and strong, heavy stone. Queen Anne homes are known for their towers, turrets, and different textures.
Later, some houses were built in Classical Revival and Georgian Revival styles. You can also find some 1920s bungalows in the neighborhood. Bungalows are smaller, cozy homes often with a porch.
Important Buildings to See
Here are some of the special buildings in the neighborhood:
- Jefferson Avenue Methodist Church (306 South Jefferson): This church was designed in 1868. It's a two-story brick building in the Gothic Revival style. It has a very steep roof and tall, narrow windows.
- Rectory of St. Mary's Cathedral (615 Hoyt): Built in 1875, this building was home to the church's priest. It's a two-story building made of yellow brick. It has a special roof called a mansard roof, which is flat on top and sloped on the sides.
- Holland House (503 South Jefferson): This house was built in 1885 for the lumbermen Lucius and Jerry Holland. It's a three-story Queen Anne style home. It has an interesting roofline and lots of decorative details on the outside.
- Hill House (523 South Jefferson): Built in 1886 for Clarence Hill, this is another Queen Anne style home. It's 2.5 stories tall and has a unique shape with many decorations.
- Hoyt Library (505 Janes): This Romanesque building was started in 1890. It's made of rough stone and has large, arched windows. It was designed based on ideas from a famous architect named Henry Hobson Richardson.
- Castle Station Post Office (500 Federal Avenue): This building started in 1889. It's made of gray and white stone. It looks a bit like a castle with its towers and dormers (windows sticking out of the roof). Today, it's a museum!
Gallery
 | Delilah Pierce |
 | Gordon Parks |
 | Augusta Savage |
 | Charles Ethan Porter |


