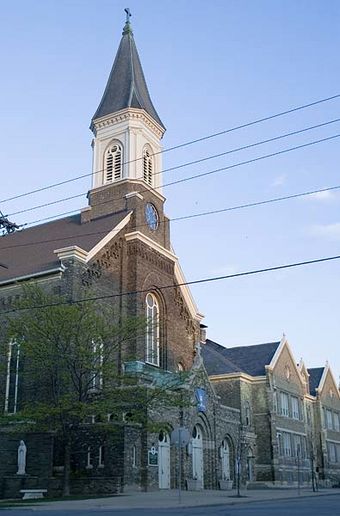Saints Peter and Paul Roman Catholic Church Complex facts for kids
Quick facts for kids |
|
|
Saints Peter and Paul Roman Catholic Church Complex
|
|

Saints Peter and Paul Roman Catholic Church Complex
|
|
| Location | 2474 and 2490 N. Cramer St. 2479 and 2491 N. Murray Ave. Milwaukee, Wisconsin |
|---|---|
| Built | 1889 |
| Architect | Henry Messmer |
| Architectural style | Romanesque/Classical Revival |
| NRHP reference No. | 91001392 |
| Added to NRHP | September 13, 1991 |
The Saints Peter and Paul Roman Catholic Church Complex is a group of historic buildings in Milwaukee, Wisconsin. This special place was added to the National Register of Historic Places in 1991. It's recognized for its beautiful and important architecture. Imagine a collection of buildings that tell a story about a community!
Contents
A Community's Beginning
The Saints Peter and Paul parish started in 1889. Many German immigrant families were moving to Milwaukee's east side. The church was created to serve this growing community. It began with 43 families. They first met in a temporary chapel. This was while their main church building was being constructed.
The Main Church Building
The church building was designed by Henry Messmer. He was an architect from Milwaukee. It was built in the Romanesque Revival style. This style often uses round arches and strong, solid shapes. The church has a foundation of rough limestone. Its walls are made of cream-colored brick.
Church Design Details
The church has a large gable roof. A square tower stands tall at the front. High up in the tower, you can see a rose window. Above that is a belfry, which holds the church bells. The very top has a slate roof and a Latin cross. A brick entrance area, called a narthex, was added in 1939. The sides of the church have beautiful round-arched stained-glass windows. At the back, there is a semi-octagonal apse.
Inside the Church
The inside of the church, called the nave, looks much like it did in the 1800s. It has its original oak pews, which are the long benches where people sit. The ceiling is a curved barrel vault made of plaster. You can also see the original Baroque-style carved wood reredos. This is a decorative screen behind the altar. The first stone for the church was laid in 1890. The church was officially opened in 1892.
Other Important Buildings
The church complex includes several other buildings. Each one played a role in the parish's history.
The Convent Building
The convent was built in 1889. This was even before the main church was finished. It is a two-and-a-half-story building. Herman Paul Schnetzky designed it. He used a simpler Romanesque Revival style. Convents are often where nuns live and work.
The Rectory Building
The building behind the church is now the rectory. This is where the priests live. It was first built in 1890. At that time, it was the parish's first elementary school. Henry Messmer also designed this building. It is in the Neoclassical style. It has a limestone foundation and cream brick walls. A special round window, called a lunette, is above the main entrance. In 1912, this building was changed into the rectory.
The Second Elementary School
A second elementary school was built in 1912. This was a two-and-a-half-story building. It was designed by Erhard Brielmaier and Sons. They made it in a Romanesque Revival style. This style matched the other buildings. It even has some Gothic-style decorations. There is a round window, called an oculus, in each gable. Inside, the rooms have hardwood floors and plastered walls.
Why These Buildings Are Special
The Saints Peter and Paul Church Complex is important for its architecture. Each building has its own unique design. But they all use similar materials and styles from the same time period. This makes them look like they belong together. These buildings from the late 1800s and early 1900s are still in great condition today. They show us what architecture was like back then.
 | Percy Lavon Julian |
 | Katherine Johnson |
 | George Washington Carver |
 | Annie Easley |

