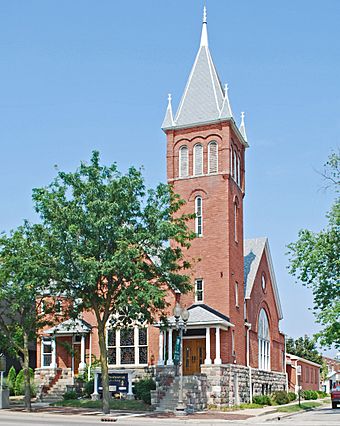Saline First Presbyterian Church facts for kids
|
Saline First Presbyterian Church
|
|
 |
|
| Location | 143 E. Michigan Ave., Saline, Michigan |
|---|---|
| Area | less than one acre |
| Built | 1898 |
| Built by | Conrad Schaffer & Sons |
| Architect | Spier & Rohns |
| Architectural style | Romanesque Revival |
| MPS | Saline MRA |
| NRHP reference No. | 85002960 |
Quick facts for kids Significant dates |
|
| Added to NRHP | October 10, 1985 |
The Saline First Presbyterian Church is a very old church building. It is located at 143 East Michigan Avenue in Saline, Michigan. This church is important because it was added to the National Register of Historic Places in 1985. It was also named a Michigan State Historic Site in 1995.
Contents
History of the Church
The story of this church began a long time ago. In 1831, twelve families from Newark, New York moved west. They traveled after the Erie Canal opened. These families were Presbyterians. They settled near what is now Saline, Michigan.
Early Church Services
When they first arrived, these families held church services anywhere they could. They met in homes, schools, or other public places. This went on for ten years. Finally, in 1842, they built their first church. It was a simple wooden building. This first church stood on the same spot where the current church is today.
Building the Current Church
The first church building served the community for many years. But by 1898, the congregation decided to build a new, bigger church. They hired famous architects from Detroit, Frederick H. Spier and William C. Rohns. A local company, Conrad Schaffer and Son, built the church. The total cost for the building and its inside decorations was $5,981. That was a lot of money back then!
Renovations and Updates
Over the years, the church has been updated. In 1954, new porches and steps were added. The stones for these were taken from the same place as the original ones. In the mid-1970s, the church building was greatly updated. Both the inside and outside were improved. The main worship area, called the sanctuary, was fixed up again in 1998. People still use it for services today.
What the Church Looks Like
The Saline Presbyterian Church is made of brick. It is built in a style called Romanesque Revival. This style often uses round arches and strong, heavy walls. The church has a unique shape. It sits on a strong stone foundation.
Key Features of the Building
The roof of the church is a gable roof. This means it has two sloping sides that meet at a ridge. A large square tower stands at one corner. It has spires on top, which are pointy parts. There is also a smaller round tower on another corner. The south and east sides of the church have beautiful stained glass windows. These windows let colorful light into the building.
 | Janet Taylor Pickett |
 | Synthia Saint James |
 | Howardena Pindell |
 | Faith Ringgold |




