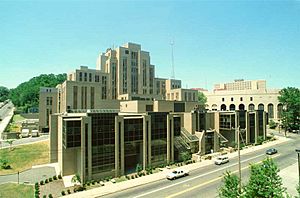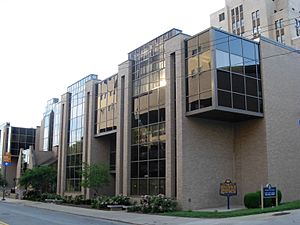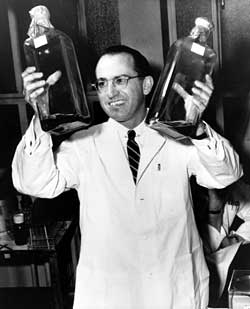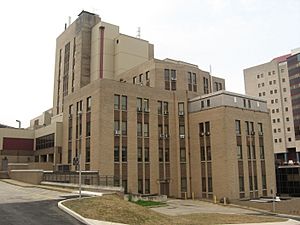Salk Hall facts for kids
|
Pennsylvania Historical Marker
|
|

Salk Hall is named after Jonas Salk who conducted history-making research there. Pitt Stadium, seen in the background to the right, was torn down in 1999 and is now the site of the Petersen Events Center.
|
|
| Location | Oakland neighborhood, Pittsburgh, Pennsylvania |
|---|---|
| Coordinates | 40°26′34″N 79°57′46″W / 40.442710°N 79.962914°W |
| Built/founded | 1940-1941 |
| Architect | Richard Irving and Theodore Eicholz |
| Architectural style(s) | Art Deco |
| Governing body/ |
University of Pittsburgh |
| PHMC dedicated | April 12, 2005 |
| PHLF designated | 1972 |

Salk Hall is a special building at the University of Pittsburgh. It's recognized as an important historical place in Pennsylvania and by the Pittsburgh History and Landmarks Foundation. The building has a cool Art Deco style. It's named after Jonas Salk, a famous scientist. He did his important work on the first polio vaccine right here, in a lab in the basement!

Contents
The Story of Salk Hall
The main part of Salk Hall was once a hospital. It was called the Pittsburgh Municipal Hospital for Contagious Diseases. It was built in 1941 on land the university gave to the city. Richard Irving and Theodore Eicholz designed the building.
Building a Hospital for the City
The hospital was a project by President Roosevelt's Public Works Administration. This program helped create jobs during tough economic times. The hospital had 225 beds. It was meant to treat people with diseases that could spread easily.
From Hospital to University Building
Later, new medicines called antibiotics became common. These medicines made it less necessary to keep sick people separate. So, the hospital became too expensive for the city to run. In September 1949, work started to change the building. It briefly housed Pitt's School of Public Health.
Becoming Jonas Salk Hall
In October 1957, the university bought the hospital from the city. They paid $1.3 million for it. The building was then renamed Jonas Salk Hall. For a while, students even lived on the upper floors. From 1961 to 1962, Pitt changed the building again. It became home to the School of Dental Medicine and the School of Pharmacy.
Salk Hall's Modern Annex
The Salk Hall Annex is a big addition to the building. It was finished in 1967. The architectural firm Deeter, Ritchey, and Sippel designed it. This annex cost over $5 million to build.
What the Annex is Used For Today
Today, the annex serves as a main entrance for Salk Hall. It also houses the dental clinics. These clinics are where dental students learn and treat patients.
New Research Tower Completed
A new addition and renovation to Salk Hall was completed in July 2014. This project cost $50.6 million. It included an 80,000 square foot research tower. This tower was built in the parking area behind the original building. It houses laboratories and support spaces. This freed up space in the old building for more classrooms and offices.
Exploring the Dental Museum
Salk Hall has a cool dental museum. You can find it in the first-floor reception area. The museum shows many old dental items. These include a dental chair from around 1910. There's also an x-ray machine and an instrument cabinet from the 1920s. It's like stepping back in time to see how dentistry used to be!
The Elmer H. Grimm Sr. Pharmacy Museum
Salk Hall also has the Elmer H. Grimm Sr. Pharmacy Museum. It opened in the fall of 1996. This museum is on the fourth floor. It displays many items related to pharmacy. You can see old drug products, equipment, and other items from the early 1900s.
Special Items in the Pharmacy Museum
Among the museum's treasures are two hand-carved finials. These were often placed over doors in old pharmacies. They separated the main shop from the back room where pharmacists worked. You can also see an old-fashioned powder mill. This machine was used to grind medicines. There's even a konseal machine, which made special capsules for medicine.
 | Lonnie Johnson |
 | Granville Woods |
 | Lewis Howard Latimer |
 | James West |



