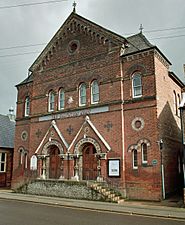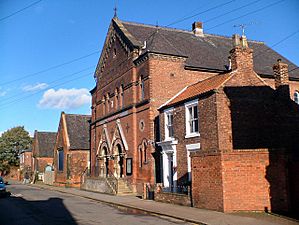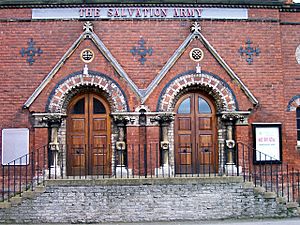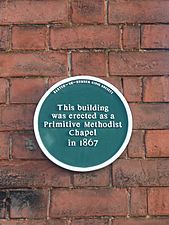Salvation Army Citadel, Barton-upon-Humber facts for kids
Quick facts for kids Salvation Army Citadel, Barton-upon-Humber |
|
|---|---|
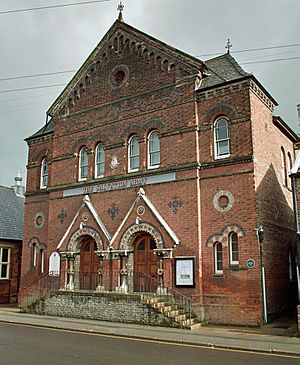 |
|
| Location | Queen's Street, Barton-upon-Humber, North Lincolnshire, DN18 5QP, England |
| OS grid reference | TA 03165 22100 |
| Built | 1867 |
| Architect | Joseph Wright |
|
Listed Building – Grade II
|
|
| Designated | 12 February 2008 |
| Reference no. | 1392472 |
| Lua error in Module:Location_map at line 420: attempt to index field 'wikibase' (a nil value). | |
The Salvation Army Citadel is a special building in Barton-upon-Humber, North Lincolnshire, England. It is officially recognized as a Grade II Listed building. This means it is an important historical building that needs to be protected.
It was first built in 1867 by an architect named Joseph Wright. At that time, it was a Primitive Methodist Chapel. The building is right next to the Wilderspin National School.
Contents
Building Design and Features
This building is listed because of its beautiful Victorian design. The front of the building is especially well-made. It also keeps its original layout inside, which is quite rare.
Outside the Building
The Citadel has two floors. The front of the building has four sections. It is made of red bricks with darker bricks used for decoration. There are two main front doors. Each door has a rounded arch and a triangular shape above it. Columns with leafy designs stand next to the doors. Stone steps lead up to these doors. The sides of the building are simpler, but still have some colored brick decorations.
Inside the Building
Inside, there is a rectangular chapel. This main room is surrounded by a curved balcony, also known as a gallery. This design helps make the most of the space.
History of the Building
The construction of this building began in April 1867. It was built to replace an older chapel from 1838. That earlier chapel was on Newport, and it had replaced an even older one on King Street.
Cost and Capacity
The new building cost about £1500 to build. This was a lot of money back then! It was big enough to hold 600 people.
Changing Hands
The building was used as a Methodist chapel until 1961. Then, in 1965, it reopened as a Salvation Army Citadel. The Salvation Army is a Christian church and charity organization. They use the building for their services and community work.
 | Kyle Baker |
 | Joseph Yoakum |
 | Laura Wheeler Waring |
 | Henry Ossawa Tanner |


