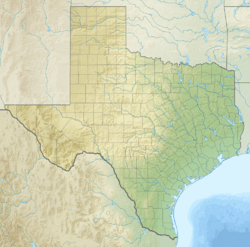San Antonio Municipal Auditorium facts for kids
Quick facts for kids |
|
|
San Antonio Municipal Auditorium
|
|

San Antonio Municipal Auditorium
(Korean War Memorial in the foreground) |
|
| Location | 100 Auditorium Circle, San Antonio, Texas, US |
|---|---|
| Area | 125,000 square feet (12,000 m2) |
| Built | 1926 |
| Architect | Atlee Ayres, Robert M. Ayres, George Willis, Emmett Jackson |
| Architectural style | Spanish Colonial Revival |
| NRHP reference No. | 81000624 |
| Added to NRHP | September 14, 1981 |
The San Antonio Municipal Auditorium was a special building in San Antonio, Texas. It was built to remember American soldiers who died in World War I. This building was also a popular place for concerts and other events.
Later, between 2009 and 2014, the building was completely rebuilt and made bigger. It is now known as the Tobin Center for the Performing Arts.
| Top - 0-9 A B C D E F G H I J K L M N O P Q R S T U V W X Y Z |
Building History: How It Was Built
This large building, made of limestone, was finished in 1926. It was designed in a beautiful style called Spanish Colonial Revival. The main architects were Atlee Ayres, his son Robert M. Ayres, and their partners George Willis and Emmett Jackson.
Their design was so good that in 1929, the American Institute of Architects gave them a gold medal! In 1981, the auditorium was added to the National Register of Historic Places. This means it was recognized as an important historical site.
Special Features and Memorials
The San Antonio Municipal Auditorium was built to honor soldiers who died in World War I. It is part of the Veterans Memorial Plaza. This area has several memorials:
- The War Mothers Memorial was put up in 1938. It is made of white marble and honors the mothers whose sons fought in World War I.
- Hill 881 South is a sculpture by Austin Deuel. It was dedicated in 1986 to remember veterans of the Vietnam War.
- The Night Watch, also called the Korean War Memorial, is a sculpture by Jonas Perkins from 1994. It stands across from the auditorium's front entrance.
- Near the Korean War Memorial is a granite monument with a plaque. It marks the 50th anniversary of the Battle of the Bulge, a major battle in World War II.
Building Design and Art
The auditorium was built on a 6 acres (2.4 ha) piece of land. The building itself has 12 sides. It features carved stone and a grand entrance with arches. On each side, there's a tower with a dome on top. The roof is covered with red stone tiles and metal.
Inside, the original auditorium had two levels of horseshoe-shaped seating. The stage curtain was very special. It was 36 by 75 ft (11 by 23 m) and weighed 5,600 lb (2,540 kg)! The curtain had a painting called Founding of San Antonio by artist Hugo D. Pohl. This painting showed the artist's idea of how Presidio San Antonio de Bexar was founded in 1718. It also included famous defenders of the Battle of the Alamo, like James Bowie, Davy Crockett, William B. Travis, and James Butler Bonham.
Restoring the Auditorium
In 1979, a fire badly damaged the inside of the auditorium. The special asbestos curtain was also ruined. Because of the fire, the building was empty when it was added to the National Register of Historic Places in 1981.
But people in San Antonio wanted to save it! In April 1981, voters approved $9.1 million to fix and restore the building. The renovated auditorium was officially opened again in 1985.



