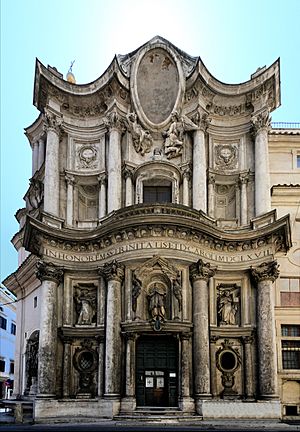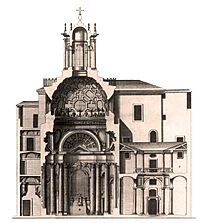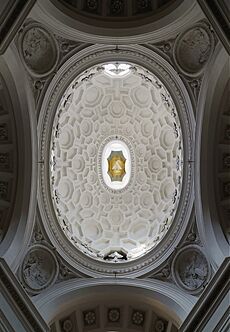San Carlo alle Quattro Fontane facts for kids
Quick facts for kids San Carlo alle Quattro Fontane |
|
|---|---|
| Church of Saint Charles at the Four Fountains | |
|
San Carlo alle Quattro Fontane
|
|

Façade of Church of San Carlo alle Quattro Fontane by Francesco Borromini
|
|
| Lua error in Module:Coordinates at line 614: attempt to index field 'wikibase' (a nil value). | |
| Location | Via del Quirinale 23 00184, Rome |
| Country | Italy |
| Language(s) | Italian |
| Denomination | Catholic |
| Tradition | Roman Rite |
| Religious order | Trinitarians |
| History | |
| Status | Parish church, Spanish national church |
| Dedication | Charles Borromeo |
| Consecrated | 1646 |
| Architecture | |
| Architect(s) | Francesco Borromini |
| Style | Baroque |
| Groundbreaking | 1638 |
| Specifications | |
| Length | 20 m (66 ft) |
| Width | 12 m (39 ft) |
The San Carlo alle Quattro Fontane church, also known as San Carlino, is a famous Roman Catholic church in Rome, Italy. A brilliant architect named Francesco Borromini designed it. This was his very first big project on his own!
It's a masterpiece of Baroque architecture. It was built on the Quirinal Hill for the Spanish Trinitarian Order. This order worked to free Christian slaves. Borromini got the job in 1634. A powerful church leader, Cardinal Francesco Barberini, supported the project. His own palace was right across the street. But the money didn't last, and building the church faced many money problems. It's one of several churches in Rome named after Saint Charles Borromeo.
Contents
History of San Carlino
In the 1630s, the Trinitarian friars needed an architect. They wanted someone to build a church connected to their monastery. Francesco Borromini offered to design it for free. He wanted to start his career as an architect working by himself.
The monastery buildings and the cloister were built first. Then, the church itself was constructed between 1638 and 1641. In 1646, it was officially dedicated to Saint Charles Borromeo. Borromini likely planned the wavy front of the church quite early. However, this part was only built near the end of his life. The very top section was finished after he passed away.
The church and monastery are located at the "Quattro Fontane" (Four Fountains). This spot is where two roads, Strada Pia and Strada Felice, cross. There are four fountains at each corner of this intersection. Another famous church, Bernini's Sant'Andrea al Quirinale, was later built nearby on Strada Pia.
The Architect: Francesco Borromini
Francesco Borromini (1599–1667) came from a humble background. But he quickly became well-known by taking on small church projects across Europe. Borromini is now seen as a key figure in Baroque architecture. This was especially true after he finished San Carlo alle Quattro Fontane, his first solo project.
Borromini first became interested in architecture when he traveled to Milan. His father sent him there to learn about stonecutting. This interest led to years of training in architecture and sculpture. He ended up owing his father money for this training. To avoid this debt, Borromini moved to Rome. There, he became a top student under the famous Italian architect Carlo Maderno.
Maderno and Borromini worked together on many large buildings. These included St. Peter's Basilica and Palazzo Barberini. After Maderno died, Borromini began working as a solo Baroque architect.
Design of the Church
Exterior Design
The front of San Carlo church is unique. It curves in and out, not in a straight, classic way. Tall columns stand on bases and support the main ledges. These columns create two main levels and divide the front into three sections. Smaller columns are placed behind the main ones. They frame niches, windows, and various sculptures. They also frame the main door and an oval shape at the top. This oval once held a painting of the Coronation of Mary.
Above the main entrance, small angel figures frame a statue of Saint Charles Borromeo. On either side are statues of St. John of Matha and St. Felix of Valois. These two saints founded the Trinitarian Order. A decorative band separates the two levels. It has a Latin message that means: "In honor of the Most Holy Trinity and Saint Charles, 1667."
The church is built on a small and tricky plot of land. It's only about 66 feet wide and 39 feet long. This meant a traditional rectangular shape wouldn't work. Before the Baroque style became popular, buildings were often very rectangular. The Baroque style brought in curves and oval shapes. Borromini used these curves with square elements. This helped the church fit the unusual site. The curves also made the Baroque design more exciting. They created a sense of movement and played with light and shadows.
Inside the Church
The rise of Baroque architecture allowed Borromini to use his sculpture skills. He created surprising mixes of curves and straight lines in his work. Many Baroque architects of the 1600s based their designs on human body proportions. Borromini was different. He based his designs on geometric shapes.
The inside of the church is amazing and complex. You can see three main parts when you look up. There's the lower part at ground level. Then, there's a middle section that connects to the dome. Finally, there's the oval-shaped dome with its patterned ceiling and a small lantern at the very top.
In the lower part of the church, the main altar is straight across from the entrance. There are also two other altars on the sides. One is for Saint Michael de Sanctis, and the other for Saint John Baptist of the Conception. Sixteen columns are arranged in groups of four. They support a wide, continuous ledge. This arrangement looks a bit like a cross. All the altars are visible because some columns are placed at an angle. This creates a wavy, moving effect. It's made even stronger by the different designs between the columns, like niches and doors.
The middle section connects the wavy lower part to the oval dome. Arches rise from the angled columns below. They frame the altars and entrance. These arches meet the oval ledge of the dome. This creates spaces where round decorations are placed.
The oval ledge of the dome has a "crown" of leaves. It frames a view of deep, interlocking shapes. These shapes are octagons, crosses, and hexagons. They get smaller as they go higher up. Light pours in from windows in the lower dome that are hidden. More light comes from windows in the lantern at the top. The lantern, with its symbol of the Holy Trinity, is the brightest spot. The dome's patterns have strong shadows, and the light slowly gets softer as it reaches the lower parts of the church.
Next to the main altar are two identical doorways. The door on the right leads to the convent. From there, you can go down to the crypts below. The door on the left leads to an outside chapel. This chapel is called Capella Barberini. It holds a special shrine to the blessed Elisabeth Canori Mora.
The Crypt
The crypt is a space below the church. It has the same size and shape as the church above. It has a low, arched ceiling with openings. Several chapels open off this main space. One of these is an octagonal chapel on the southeast side. Borromini had planned to be buried here. It has a mix of large and small niches and a wavy ledge.
The Cloister
Next to the church is the cloister, which is a two-story courtyard. It is longer than it is wide. However, its rectangular shape is changed by cut corners, making it look like a stretched-out octagon. The design is even more complex because the twelve columns are spaced differently. They support alternating round and flat-topped openings. The corners are curved, and the railing is very creative. Geometric patterns are repeated. For example, the well in the center is octagonal on an oval base. The tops of the upper columns are also octagonal.
Behind the church is the refectory, which was once a dining hall. It is now the sacristy. It has rounded corners, an arched ceiling, and windows facing the garden. Some changes were made to it later on.
See also
- History of early modern period domes
 | Claudette Colvin |
 | Myrlie Evers-Williams |
 | Alberta Odell Jones |




