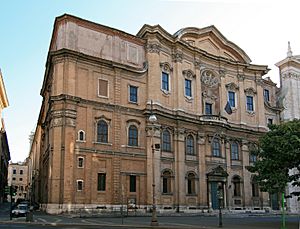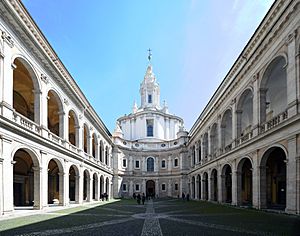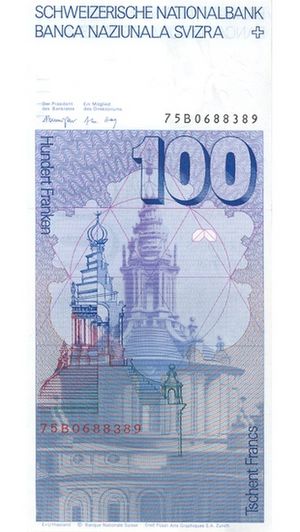Francesco Borromini facts for kids
Quick facts for kids
Francesco Borromini
|
|
|---|---|
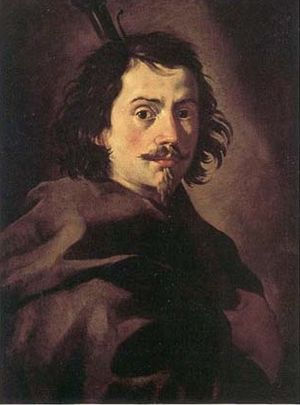
Borromini (anonymous youth portrait)
|
|
| Born |
Francesco Castelli
25 September 1599 Bissone, Condominiums of the Twelve Cantons (Italian possession of the Old Swiss Confederacy)
|
| Died | 2 August 1667 (aged 67) |
| Occupation | Architect |
| Buildings | San Carlo alle Quattro Fontane, Sant'Agnese in Agone, Sant'Ivo alla Sapienza, Oratorio dei Filippini |
Francesco Borromini (born Francesco Castelli; September 25, 1599 – August 2, 1667) was a famous Italian architect. He was born in what is now Switzerland. Along with Gian Lorenzo Bernini and Pietro da Cortona, he was a key artist in creating the Baroque architecture style in Rome.
Borromini loved studying the buildings of Michelangelo and ancient Roman ruins. He created a unique and clever style of architecture. He often changed classic building shapes and used lots of geometric patterns in his designs. His buildings also had many hidden symbolic meanings.
He seemed to understand how buildings were put together very well. This was perhaps better than Bernini and Cortona, who mostly trained in other arts. Borromini was a self-taught scholar. By the end of his life, he had collected a very large library.
His personality sometimes made his career difficult. Unlike Bernini, who was charming and good at getting important jobs, Borromini was often sad and quick to anger. This sometimes made him leave projects. He passed away in 1667.
Because his work was so unique, it didn't influence many other architects right away. However, you can see his style in the buildings of Guarino Guarini. His ideas also mixed with those of Bernini and Cortona in later Baroque buildings in Northern Europe. Today, many people admire Borromini's buildings for their cleverness and new ideas.
Contents
Early Life and First Steps in Architecture
Borromini was born in Bissone, a town near Lugano in what is now Ticino, Switzerland. At that time, it was part of the Old Swiss Confederacy. His father was a stonemason, and Francesco started his career learning this craft.
He soon moved to Milan to study and practice his skills. In 1619, he went to Rome and began working for Carlo Maderno, a distant relative. He helped Maderno at St. Peter's Basilica and later at the Palazzo Barberini.
When Maderno died in 1629, Borromini and Pietro da Cortona continued working on the palace. They worked under the direction of Bernini. Once he settled in Rome, Francesco Castelli changed his name to Borromini. This new name came from his mother's family and possibly honored St Charles Borromeo.
Famous Buildings by Borromini
San Carlo alle Quattro Fontane (San Carlino)
In 1634, Borromini got his first big independent job. He was asked to design the church, cloister, and other buildings for San Carlo alle Quattro Fontane. This complex was for the Trinitarian Order, a religious group in Rome.
The monastic buildings and cloister were finished first. Then, the church was built between 1638 and 1641. In 1646, it was dedicated to San Carlo Borromeo. Many people consider this church a perfect example of Roman Baroque architecture. San Carlino is surprisingly small for how important it is. The entire building could fit inside one of the huge pillars of Saint Peter's Basilica.
The building site was tricky because it was on a corner and had limited space. Borromini placed the church right on the corner of two crossing roads. The wavy front of the church was planned early on. However, it was only built near the end of Borromini's life. The very top part was finished after he passed away.
Borromini designed the church's floor plan using interlocking geometric shapes. This was a common trick he used. Inside, the lower walls seem to curve in and out. They hint at a cross, a hexagon, and an oval shape. These same shapes appear clearly in the dome above.
The dome is lit by windows that are hidden from view below. Inside the dome, interlocking octagons, crosses, and hexagons get smaller as they rise. At the very top is a lantern with the symbol of the Trinity.
Oratory of Saint Philip Neri (Oratorio dei Filippini)
In the late 1500s, a group called the Filippini (or Oratorians) rebuilt a church in central Rome. In the 1620s, they needed new designs for their home and an oratory next to the church. An oratory was a special room for spiritual exercises, which combined preaching and music. This became very popular and influenced music.
Another architect, Paolo Maruscelli, first drew plans for the site. The sacristy (a room for priests) was started in 1629 and used by 1635. But after a large donation in 1637, Borromini was chosen as the new architect.
By 1640, the oratory was in use. A taller clock tower was approved, and by 1643, the library was finished. The striking brick facade next to the church entrance is curved and has an unusual triangular top. The white interior of the oratory has a ribbed ceiling and complex walls. These walls have columns that support balconies on the first level.
Borromini often had arguments with the Oratorians. They disagreed about designs and building materials. By 1650, things got very difficult, and in 1652, the Oratorians hired a different architect.
However, with help from his friend Virgilio Spada, Borromini wrote his own account of building the oratory. An illustrated version was published in Italian in 1725.
Sant'Ivo alla Sapienza
From 1640 to 1650, Borromini worked on the church of Sant'Ivo alla Sapienza. This church and its courtyard are near the University of Rome La Sapienza. It was originally the church for the Roman university.
Gian Lorenzo Bernini had first suggested Borromini for this job in 1632. The site was challenging because it was in crowded Rome. The church was built at the end of a long courtyard designed by Giacomo della Porta.
The dome and the spiral steeple are very unusual. They show Borromini's unique style, which set him apart from other architects. Inside, the main part of the church has an unusual central plan. It is circled by curving and straight edges. The dome above is decorated with lines of stars and small angels.
The building's shape is a six-pointed star. From the center of the floor, the edges look like two triangles forming a hexagon. Three of the points are shaped like clover leaves, while the other three are cut in a concave way. This mix of exciting Baroque style and clever geometry was perfect for a church at a papal university.
Sant'Agnese in Agone
Borromini was one of several architects who worked on the church of Sant’Agnese in Agone in Rome. Some of his design ideas were changed by later architects. The final building shows a mix of different styles.
The decision to rebuild the church was made in 1652. Pope Innocent X wanted to improve the Piazza Navona, where his family palace was located. The first plans were drawn by Girolamo Rainaldi and his son Carlo Rainaldi. They moved the main entrance to Piazza Navona.
The foundations were laid, and much of the lower walls were built. But then the Rainaldis were dismissed because of design criticisms. Borromini was then appointed as the architect.
Borromini began a much more creative design for the front of the church. He expanded it to include parts of the nearby Palazzo Pamphili. This gave him space for two bell towers. The front of the church was built up to the cornice level, and the dome was completed up to the lantern. Inside, he placed columns against the main supports, which were mostly finished.
In 1655, Pope Innocent X died, and the project slowed down. In 1657, Borromini resigned, and Carlo Rainaldi was called back. Rainaldi made many big changes to Borromini's design. Further changes were made by Bernini, including the triangular top of the facade.
In 1668, Carlo Rainaldi returned as architect. Ciro Ferri was hired to paint frescoes inside the dome, which Borromini likely did not intend. Large statues and colored marble were also added. These were not part of Borromini's usual style, which focused on white plaster and symbolic designs.
The Re Magi Chapel of the Propaganda Fide
The College of the Propagation of the Faith (Propaganda Fide) in Rome has the Re Magi Chapel by Borromini. Many art experts believe this chapel has one of his most unified interior designs.
This chapel replaced a small oval chapel designed by his rival, Bernini. It was one of Borromini's later works. He was appointed architect in 1648, but construction didn't start until 1660. Most of the work was done by 1665, but some decorations were finished after he died.
The front of the building facing Via di Propaganda Fide has seven sections. These are marked by large pilasters (flat columns). The middle section curves inward and holds the main entrance to the college courtyard. The chapel entrance is to the left, and the college entrance is to the right.
Other Works
Some of Borromini's other works include:
- Interior of Basilica di San Giovanni in Laterano
- Palazzo Spada (known for its trick perspective)
- Palazzo Barberini (upper-level windows and oval staircase)
- Sant'Andrea delle Fratte
- Palazzo Carpegna, Rome (ground floor entrance and a spiral ramp)
- Collegio de Propaganda Fide
- Santa Maria dei Sette Dolori, Rome
- Santa Maria alla Porta, Milan (portal and tympanum)
- San Giovanni in Oleo (restoration work)
- Palazzo Giustiniani, Rome (with Carlo Fontana)
- Facade and loggia of Palazzo Falconieri
- Santa Lucia in Selci (restoration work)
- Saint Peter's Basilica (gates to the Blessed Sacrament Chapel and possibly parts of the baldacchino)
Death and Legacy
In the summer of 1667, after finishing the Falconieri chapel, Borromini passed away in Rome. He had been suffering from nervous problems and depression.
In his will, he named Cardinal Ulderico Carpegna as the person to handle his affairs. He left the Cardinal money and valuable items. Borromini wrote that he owed the Cardinal a great deal. The Cardinal had been a patron who hired Borromini for important projects.
Borromini wrote in his will that he did not want any name on his burial place. He wished to be buried in the tomb of his relative, Carlo Maderno, in San Giovanni dei Fiorentini.
In 1955, his name was added to the marble plaque below Maderno's tomb. The Swiss embassy in Rome also placed a special plaque on a church pillar to remember him.
Honors and Recognition
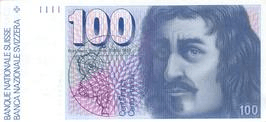
Francesco Borromini was featured on the front of the 100 Swiss Franc banknote. This banknote was used from 1976 until 2000.
This decision caused some debate in Switzerland at the time. Some argued that Borromini could not be called "Ticinese" or "Swiss." This was because in the 1600s, the area that became Canton Ticino in 1803 was an Italian possession of Swiss cantons.
Borromini was also on the 7th series of banknotes, which were printed but never released. The back of both banknote series showed architectural details from his famous buildings.
- He is the subject of the movie La Sapienza by Eugène Green, released in 2015.
Images for kids
See also
 In Spanish: Francesco Borromini para niños
In Spanish: Francesco Borromini para niños
 | Bayard Rustin |
 | Jeannette Carter |
 | Jeremiah A. Brown |


