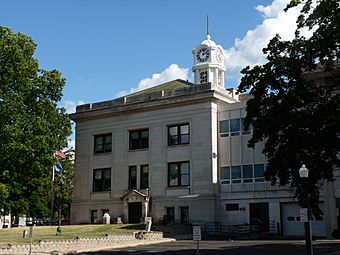Sauk County Courthouse facts for kids
Quick facts for kids |
|
|
Sauk County Courthouse
|
|
 |
|
| Location | 515 Oak St., Baraboo, Wisconsin |
|---|---|
| Area | 1.5 acres (0.61 ha) |
| Built | 1906 |
| Architect | Ferry & Clas |
| Architectural style | Neoclassical |
| MPS | County Courthouses of Wisconsin TR |
| NRHP reference No. | 82000711 |
| Added to NRHP | March 9, 1982 |
The Sauk County Courthouse is an important building in Baraboo, Wisconsin. It is where the local government for Sauk County does its work. This beautiful building was finished in 1906. It was designed by a famous architecture company called Ferry & Clas. The courthouse has a special style called Neoclassical. It is so important that it is listed on the National Register of Historic Places. This means it is a historic place worth protecting.
Contents
The Story of the Sauk County Courthouse
The Sauk County Courthouse has a long and interesting history. It is actually the fourth courthouse for Sauk County.
Where Was the First Courthouse?
The very first courthouse for Sauk County was built in a town called Prairie du Sac in 1844. But just two years later, the main government office, called the county seat, moved to Baraboo. Another town, Reedsburg, tried to get the county seat to move there. However, in 1852, people voted to keep it in Baraboo.
Early Courthouses in Baraboo
The first courthouse in Baraboo was finished in 1848. It was a two-story building. Besides being a courthouse, it was also used for many other things. People held classes, dances, and even church services in its main room.
Sadly, this 1848 courthouse burned down in the 1850s. So, the county built a new brick courthouse in the same spot. But this new courthouse also burned down in December 1904. Luckily, the county had already decided to build a new one a month before the fire. This new building is the courthouse we see today. It was completed in 1906.
Changes Over Time
The courthouse has changed a bit over the years. In 1915, the tower was updated to add bells. On March 9, 1982, the building was officially added to the National Register of Historic Places. This recognized its importance. The county made the building bigger in 1989 and fixed it up again in 1996.
What Does the Courthouse Look Like?
The Sauk County Courthouse is a great example of Neoclassical design. It was designed by the Milwaukee-based company Ferry & Clas.
Building Materials and Features
The courthouse is a two-story building. It is made from a special stone called Indiana limestone. At the front entrance, you can see two tall columns, called pilasters, on each side of the door. These columns are in the Ionic order style. Above the main door, there is a triangle-shaped part called a pediment. Long windows on the second floor complete the entrance area.
Near the roof, there is a decorative band called an entablature. Above that is a projecting ledge, or cornice. These are separated by small block-like decorations called dentillation. The roof is made of terra cotta tiles and is shaped like a hip roof.
The Clock Tower and Inside Details
On top of the roof, there is a clock tower. This tower was originally a smaller dome, called a cupola, before it was changed. Inside the courthouse, many parts have been updated. However, some original features are still there. You can see the beautiful marble staircase hall. The hallways have rounded ceilings, known as barrel vaulted corridors. The staircase has fancy decorations on its column tops, called capitals, and a pattern known as egg-and-dart moldings.
 | Mary Eliza Mahoney |
 | Susie King Taylor |
 | Ida Gray |
 | Eliza Ann Grier |



