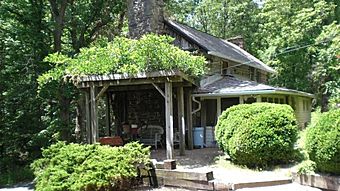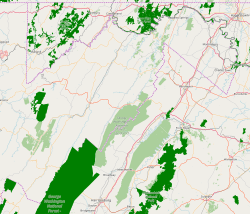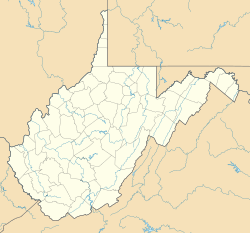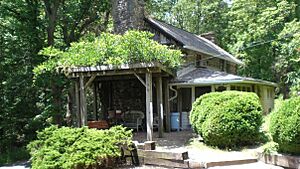Scanlon Farm facts for kids
Quick facts for kids |
|
|
Scanlon Farm
|
|
 |
|
| Location | Three Churches Run Road (County Route 5/4), Three Churches, West Virginia |
|---|---|
| Area | 7 acres (2.8 ha) |
| Built | circa 1840, 1865 |
| Architectural style | Midland Tradition Log House |
| NRHP reference No. | 87002521 |
| Added to NRHP | February 3, 1988 |
Scanlon Farm, also known as the Scanlon Log House, is an old farm with a log house from the 1800s. It sits on a hill overlooking Three Churches Run, near the small town of Three Churches, West Virginia. This special farm was added to the National Register of Historic Places on February 3, 1988. This means it's an important historical site worth protecting.
Contents
The Scanlon Log House
Outside the Log House
The main building at Scanlon Farm is the Scanlon Log House. It's a two-story house made of logs, first built around 1840 by the Larimore family. The Scanlon family bought it in the 1860s. The house is built in a style called "Midland tradition," which was common for homes made by early German settlers.
The house is long and narrow, with large chimneys on the outside at both ends. The logs used to build it are square, cut by hand, and laid flat. They fit together with notches at the ends. Small gaps between the logs are filled with "chinking," which is like mortar. The house also has strong vertical logs at its four corners.
The two big stone chimneys are original, though the one on the east side has been partly rebuilt. The roof is moderately sloped and made of slate. The Scanlon Log House was built in two parts. The east side was the first part, built by the Larimore family. The western half was added around 1865 by Thomas Scanlon, soon after his family bought the farm. Behind the house, there are remains of another large stone chimney from around 1840. This chimney belonged to a separate kitchen that disappeared in the 1800s.
Inside the Log House
The inside of the Scanlon Log House has a simple layout: two rooms on the first floor and two rooms above them on the second floor. A narrow, winding staircase connects the two levels. The two bedrooms upstairs are a bit smaller than the rooms downstairs. They also have a small connecting room.
You can see the wooden beams that support the ceiling inside the house. The interior walls are made of plain vertical wood panels. A wooden mantelpiece decorates the fireplace in the main living room on the first floor. Many of the furniture pieces inside the house are original items that belonged to the Scanlon family.
Other Buildings on the Farm
Behind the Scanlon Log House, there are two other old buildings from the 1800s. One is a small, one-story building with a sloped roof, made of wood. This was a smokehouse, used for preserving meat. Next to it is a slightly smaller wooden building, also with a sloped roof. This building was a privy, which is an outdoor toilet. The privy is painted white and has some simple decorative woodwork above its door and along the roofline.
Also on Scanlon Farm is a two-story, wood-sided barn with a sloped roof. This barn was also built in the 1800s.
 | Lonnie Johnson |
 | Granville Woods |
 | Lewis Howard Latimer |
 | James West |





