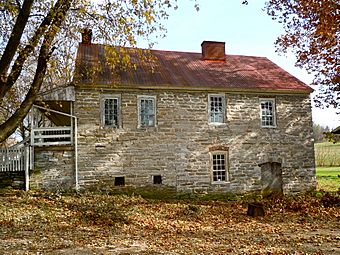Schaeffer House facts for kids
|
Schaeffer House
|
|
|
U.S. Historic district
Contributing property |
|

Schaeffer House, November 2011
|
|
| Location | 213 S. Carpenter St., Schaefferstown, Heidelberg Township, Pennsylvania |
|---|---|
| Area | less than one acre |
| Built | c. 1736, c. 1771 |
| Architectural style | Colonial, Germanic |
| Part of | Brendle Farms (ID72001130) |
| NRHP reference No. | 11000630 |
Quick facts for kids Significant dates |
|
| Added to NRHP | July 25, 2011 |
| Designated CP | July 24, 1972 |
The Alexander Schaeffer House is a historic house museum located in Schaefferstown, Pennsylvania. This amazing old house was built around 1736 and made bigger in 1771. It is a rare example of a colonial German-style Weinbauernhouse. This German word means "winemaker's house." It was special because it combined a home with a place to make beverages. The house is part of the upper Brendle Farms property, which belongs to Historic Schaefferstown. You can even take tours of the house by setting up an appointment. Because of its unique history, it was named a National Historic Landmark in 2011.
Contents
About the Schaeffer House
The Alexander Schaeffer House is found within a farm area that covers about 90 acres. It is located on the south side of Schaefferstown. You can reach the house by a main driveway that goes west from South Carpenter Street.
Building Details and Design
The oldest part of the house is two and a half stories tall. It was built using strong limestone rocks held together with a special lime mortar. The house sits on a sloped piece of land. This design allowed for entrances on both the ground floor and the second floor. The windows are placed in different spots, and the many doors had different uses.
Inside the Historic Home
When the house was first built, the ground floor had dirt floors. This area was used as a workspace. The upper level was the living space. It had three rooms: a kitchen, a parlor (living room), and a bedroom. Inside, you can still see wide wooden floors, doors, and hardware from the 1700s. It's not completely clear if these parts are from the very first building time or from later changes.
Alexander Schaeffer's Changes
The original house plan was built around 1738. Then, in 1771, Alexander Schaeffer made some big changes. He bought the property in 1758, and the town of Schaefferstown is named after him! He added a two-story section to the building. This new part was built with the same kinds of materials as the original house.
How the House Was Used
In the original part of the house, a special vaulted (arched) storage space was built into the ground floor. The new addition included a large kitchen on the upper floor. This kitchen had equipment for making beverages. Even the fireplace in the original kitchen was changed to help with this process. Alexander Schaeffer likely bought this property to make drinks for a tavern he owned on the main road in town.
More to Explore
 | Frances Mary Albrier |
 | Whitney Young |
 | Muhammad Ali |



