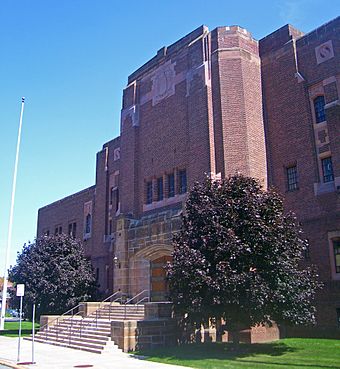Schenectady Armory facts for kids
Quick facts for kids |
|
|
Schenectady Armory
|
|

West elevation with entrance pavilion, 2008
|
|
| Location | Schenectady, NY |
|---|---|
| Area | 1.9 acres (0.77 ha) |
| Built | 1936 |
| Architect | William Haugaard |
| Architectural style | Art Deco (exterior), Tudorbethan (interior) |
| MPS | Army National Guard Armories in New York State |
| NRHP reference No. | 95000087 |
| Added to NRHP | 1995 |
The Schenectady Armory is a cool old building in Schenectady, New York. It was built in 1936 and looks like a big brown brick castle! The outside of the building has a fancy style called Art Deco. The inside looks like a medieval castle, a style called Tudorbethan.
A state architect named William Haugaard designed it. This armory was home to two groups of the New York Army National Guard. They used it until 2008. In 1995, the building was added to the National Register of Historic Places. This means it is a special place that should be protected.
Contents
Exploring the Armory Building
The armory is on Washington Avenue in Schenectady. It is near Schenectady County Community College. The building sits on a large piece of land.
Outside the Armory
The armory is shaped like a "T". It is made of brick and has a strong steel frame. The main part of the building is three and a half stories tall. It has two smaller wings on the sides.
The front of the building has a special entrance. It has a rounded arch over the doorway. Two heavy oak doors with medieval-style metal parts fill this arch. The outside of the building shows off both Art Deco and Tudorbethan designs.
Behind the main building is a large drill shed. This part has a pointed roof. Its windows are separated by strong supports called buttresses. These supports have stone tops.
Inside the Armory
When you enter, you step into a tall, eight-sided room. Its walls are painted to look like red stone. Doors from this room lead to offices. These doors have small windows next to them.
The hallways on the first floor have curved ceilings. The hallways on the second floor have long, rounded ceilings. Both floors have brick walls and concrete ceilings.
The company meeting room was once a bar and dining room. It has wooden panels on the lower walls. The upper walls are covered in a rough plaster. The ceiling is made of concrete. Other offices have been updated over time. But the curved ceiling in the second-floor hallway is still there.
The drill shed has a wooden ceiling. You can see the steel beams that hold up the roof. The walls are made of exposed brick. There is also a balcony at one end. The original wooden floor is now covered with other wooden tiles.
History of the Schenectady Armory
Schenectady's first armory was built in 1868. It served two local military groups. One group was called the Washington Continentals. They fought in the Mexican–American War. The other group, the Citizens' Corps, joined the New York National Guard in 1880.
The state gave $30,000 to build this first armory. It was a three-story red brick building. It had a colorful slate roof.
By 1890, people wanted a new armory. A new building was finished in 1898. It was built in the same spot. This was just in time for the Spanish–American War. The armory was very popular. It helped local Guard units get ready for World War I. They were known as the 105th Infantry.
After World War I, many groups used the armory. They asked for another new building throughout the 1920s.
The state finally started building the current armory in 1936. This was during the Great Depression. Unlike other armories, this one was built right in the city. It was near a hotel and the General Electric plant. The old armory was torn down in 1946.
The armory continued to serve military needs. It was used during World War II, the Korean War, and the early Cold War. In the 1960s, a new highway was built. This made the armory feel a bit cut off. The nearby hotel closed but became part of the community college.
By the 2000s, the armory was old again. The state closed it on November 10, 2008. This was to save money on heating. Sporting events and other gatherings stopped. The military groups moved to new places.
In 2012, the state sold the armory. It was bought for $260,000. Now, it is called The Schenectady Armory Center. It is used for sports, shows, concerts, and community events.
 | Mary Eliza Mahoney |
 | Susie King Taylor |
 | Ida Gray |
 | Eliza Ann Grier |

