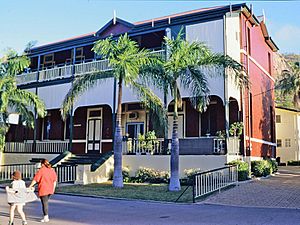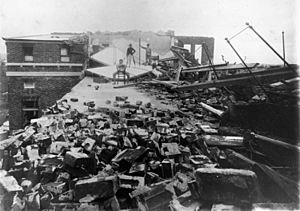School House, Townsville Grammar School facts for kids
Quick facts for kids School House, Townsville Grammar School |
|
|---|---|

School House, 2000
|
|
| Location | Paxton Street, North Ward, City of Townsville, Queensland, Australia |
| Design period | 1870s - 1890s (late 19th century) |
| Built | 1903 - 1904 |
| Architect | Tunbridge & Tunbridge |
| Architectural style(s) | Classicism |
| Official name: School House, Townsville Grammar School | |
| Type | state heritage (built) |
| Designated | 31 December 2002 |
| Reference no. | 601029 |
| Significant period | 1880s-1900s (historical) 1900s (fabric) 1903 ongoing (social) |
| Significant components | school/school room |
| Lua error in Module:Location_map at line 420: attempt to index field 'wikibase' (a nil value). | |
The School House at Townsville Grammar School is a special old school building. It is located on Paxton Street in North Ward, City of Townsville, Queensland, Australia. This building was designed by the architects Tunbridge & Tunbridge and was built between 1903 and 1904. It is considered a very important historical site in Queensland.
Contents
History of the School House
The School House building you see today was built from 1903 to 1904. It was designed by Tunbridge and Tunbridge, a famous architectural firm in Townsville. This new building replaced an older one from 1888. The first building was badly damaged by a huge storm called Cyclone Leonta on March 9, 1903. The new design was made stronger to survive future cyclones.
How Townsville Grammar School Started
Townsville Grammar School first opened its doors in 1888. It was started by important people in North Queensland. These included Robert Philp and Thankful Willmett. It was the last and most northern grammar school in Queensland. Students came from all over North Queensland and even from other countries. It offered secondary education to children who won scholarships.
The school was set up under the Grammar Schools Act 1860. This law helped establish grammar schools in Queensland. These schools offered the only government-supported secondary education until 1912. The government would help fund schools if local communities raised enough money. Grammar schools taught a wide range of subjects. They also included sports, classical studies, and modern subjects. Unlike schools in other parts of Australia, Queensland's grammar schools were open to everyone. They did not separate students based on their background. Scholarships were given to students who did well in primary school.
Girls Join the School
Townsville Grammar School first opened as a boys' school. However, in 1893, a girl named Mary Foley asked to join. This started a big discussion. Some parents worried that girls would distract the boys. They also thought it would cost money to change the buildings. But others saw a financial benefit. The school needed more students during an economic downturn. More students meant the school would keep its yearly government funding.
The law did not say whether girls could or could not attend. So, the school's leaders decided it was up to them. The headmaster, Mr. Hodges, agreed to admit girls. He pointed to successful mixed-gender schools in America. After talking with parents, it was decided that girls with scholarships could attend. They would be day students. By 1905, the idea of a separate girls' school was dropped. Townsville Grammar School officially became a co-educational school.
This decision made Townsville Grammar School unique. Other grammar schools in Queensland had separate schools for boys and girls. Many girls who attended Townsville Grammar School achieved great things. For example, Agnes McWhinney became Queensland's first female lawyer in 1915. Shirley Richards won a special medal in 1944 for her excellent exam results.
Rebuilding After the Cyclone
When the 1888 school building was damaged in 1903, the school borrowed money to rebuild. Lieut.-Colonel WH Tunbridge was a leading architect and engineer in North Queensland. He was in charge of rebuilding the School House. He also helped rebuild other buildings in Townsville. He made sure to consider how to protect buildings from cyclones.
Evidence suggests the School House was taken apart and rebuilt. Some of the original bricks were used again. To make the building stronger, Tunbridge used cement-based mortar. This was new at the time, as lime mortar was more common. He also made the main walls thicker. The roof was designed to be less steep. It was also braced with steel to make it stronger against future cyclones.
Tunbridge's design looked similar to the original building. It kept the T-shape layout. However, the new building was better suited for the tropical climate. It was considered cooler and better planned. It had wide verandahs on both levels. These verandahs were even used for sleeping when it was hot. Until 1940, most lessons were held on the lower level. The upper level had dormitories for students who lived at the school.
School During World War II
Like other schools in Townsville, Townsville Grammar was used during the Second World War. The RAAF took over the buildings in February 1942. Their No.3 Fighter Sector HQ was based at the school. This unit watched for aircraft and gave air-raid warnings. Antennas and wires were put on the roofs. Huts were built on the sports fields for members of the WAAAF.
During this time, the school moved to a different location in Rosslea. They stayed there until January 1945. The school did not get full use of its original grounds back until later that year.
Recent History and Renovations
Since the 1950s, the school has grown a lot. More students attend, and more buildings have been added. The School House building is now surrounded by other structures. In 2012, the School House was closed for renovations. For over 10 years, careful work was done to restore it. Layers of paint were removed from the outside to show the original brickwork.
Inside, the building is now beautifully restored. It has two function rooms, the School Boardroom, and offices for the Principal. The upper floor has a modern kitchen for catering. There is also space set aside for a school museum.
Townsville Grammar School has a history of academic success. Two former students, GFE Hall (1910) and Chester Parker (1938), won Rhodes Scholarships. These are very prestigious awards.
What the School House Looks Like
The School House is a T-shaped building. It has two stories and is made of brick and timber. Most of the brickwork is painted dark brown. The front of the building faces towards the Strand. A wing extends from the back towards Castle Hill.
Inside the Building
A key feature inside is a large archway in the middle of the back wing. There is one on each level. The archway on the upper level is smaller. The rooms on both levels have ceilings made of tongue and groove timber boards. The ceiling on the lower level is much higher than the one upstairs.
Verandahs and Roof
The verandahs on the upper story have wide timber ceilings and hardwood floors. The verandah posts are decorated with special carvings. These designs show a classical style. Timber screens are found under the upper story verandahs. The railings on the front upper verandah have vertical wooden dowels. These create a regular pattern.
The roof is made of corrugated iron. The front wing has a hipped roof. It also has small gables in the center of each end and on the front. A decorative finial sticks up through each of these gables. The verandah roofs are slightly lower than the main roof.
Doors and Windows
The steps on the NNE and WNW sides of the building appear to be covered in cement. The School House has solid timber French doors. However, the ones on the upper level that open onto the verandah are made of glass and timber. Most French doors have fanlight windows above them. There are also some heavy timber panelled doors. The original front entrance door has been replaced with a glass sliding door. But a piece of the original etched glass is still visible. Modern glass and metal louvres have replaced most of the original windows. However, one original sash window still exists on the upper story at the front. Two window openings on one side of the building have been bricked up. You can still see the flat arches of these old window openings in the brickwork.
Why School House is Important
School House was added to the Queensland Heritage Register on December 31, 2002. It is important for several reasons:
- Shows Queensland's History: The School House shows how education developed in Queensland. It was built after the 1888 grammar school was damaged by a cyclone. Townsville Grammar School was the only grammar school in North Queensland. It provided important secondary education before state high schools existed. It is also the longest-running co-educational grammar school in Queensland. The building also played a role during the Second World War as an air-raid warning center.
- Shows a Type of Building: School House is a good example of an early 20th-century grammar school building. It shows how these schools were designed, including places for students who lived there.
- Beautiful Design: The building is also important because of its beautiful design. It shows the artistic achievements of tropical architecture from the early 1900s.
- Clever Building Techniques: The building also shows clever technical achievements in tropical architecture from that time. It was designed to be strong against cyclones.
- Important to the Community: School House is very important to the Townsville community. It also has a special connection with the Townsville Grammar School community.
- Connected to Important People: The building is linked to the work of WH Tunbridge. He was one of North Queensland's leading architects and engineers in the late 1800s and early 1900s.
 | Roy Wilkins |
 | John Lewis |
 | Linda Carol Brown |


