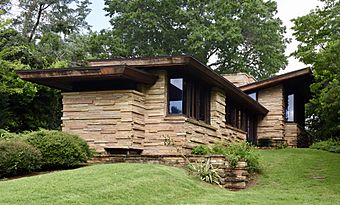Seamour and Gerte Shavin House facts for kids
Quick facts for kids |
|
|
Seamour and Gerte Shavin House
|
|
 |
|
| Location | Chattanooga, Tennessee |
|---|---|
| Area | 2000 sq. ft. |
| Built | 1952 |
| Architect | Frank Lloyd Wright |
| Architectural style | Usonian |
| NRHP reference No. | 93000149 |
| Added to NRHP | March 23, 1993 |
The Seamour and Gerte Shavin House is a special home in Chattanooga, Tennessee. It was designed by a very famous architect named Frank Lloyd Wright. This house is an example of his "Usonian" style. Usonian homes were designed to be affordable and connected to nature. The Shavin House became a protected historic place in 1993.
Contents
The Shavin House: A Unique Home
The Shavin House was ordered by a new couple, Seamour and Gerte Shavin, in 1949. The house was finished in 1952. It is located at 334 North Crest Road on Missionary Ridge in Chattanooga. This is the only building in Tennessee designed by Frank Lloyd Wright.
Designed with Nature in Mind
The outside and inside of the house use mostly local materials. These include crab orchard stone and cypress wood. The stone walls look a bit like Fallingwater, another famous Wright house. Some stones stick out from the wall, making them look like natural ledges.
The house sits on top of a hill. This spot gives amazing views of the Tennessee River and Lookout Mountain. The home's design makes the most of these views.
Cool Features of the House
The house has a kitchen, a den, and a bathroom at the top of the hill. The sleeping areas are down some stairs on the lower side of the hill. The den, or living room, is the main part of the home. It has a big stone fireplace.
The house has special glass corners that open up. These allow you to see outside and around the room easily. This design helps the inside and outside feel connected.
Frank Lloyd Wright added many of his classic design touches. For example, the carport has a roof that sticks out 12 feet without support. This is called a cantilevered roof. It's similar to the one on the Goetsch–Winckler House. The house also has special windows high up on the walls. These are called clerestory windows. They let in lots of light. The entrance to the home is also hidden, making it a surprise for visitors.
Wright also designed some of the furniture inside the Shavin House. This made sure everything in the house matched perfectly. It created a unified and beautiful look.
How the House Was Built
Frank Lloyd Wright passed away in 1959. He never visited the Shavin House while it was being built or after it was finished. An apprentice, Marvin Bachman, oversaw the building process.


