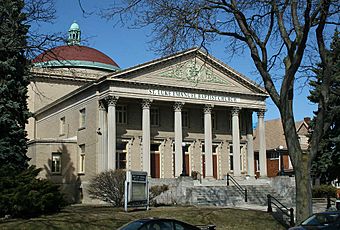Second Church of Christ, Scientist (Milwaukee) facts for kids
Quick facts for kids |
|
|
Second Church of Christ, Scientist
|
|

Second Church of Christ, Scientist
|
|
| Location | 2722 W. Highland Blvd. Milwaukee, Wisconsin |
|---|---|
| Built | 1913 |
| Architect | Carl Barkhausen |
| Architectural style | Classical Revival |
| MPS | West Side Area MRA |
| NRHP reference No. | 86000139 |
| Added to NRHP | January 16, 1986 |
The St. Luke Emanuel Missionary Baptist Church is a beautiful old building in Milwaukee, Wisconsin. It was first known as the Second Church of Christ, Scientist. This church was built in 1913 and has a special style called Neoclassical.
Because of its history and design, the church was added to the National Register of Historic Places in 1986. This means it's an important building worth protecting.
Contents
The Start of Christian Science
The Christian Science movement began with a woman named Mary Baker Eddy. In 1866, she had an accident and hurt her back. She then felt much better without any medical help. This experience led her to think about healing through spiritual ideas.
In 1876, Mary Baker Eddy started the first Christian Science group. It was in Lynn, Massachusetts. A few years later, in 1879, she created the main church in Boston. This church is often called the "Mother Church."
Christian Science Comes to Milwaukee
Christian Science quickly spread to other places. In 1884, a Christian Science group started in Milwaukee. This was the first group of its kind outside of Massachusetts.
Over the years, the Christian Science groups in Milwaukee changed. They sometimes split, joined with others, or moved locations. In 1909, one of these groups officially became the Second Church of Christ, Scientist, Milwaukee.
They first met in a large hall at the Milwaukee Auditorium. But by 1914, they had their own new church building. This is the church we are learning about today.
Design of the Church
The architect who designed the church was Carl Barkhausen from Milwaukee. He got some of his ideas from a very old building in Rome, Italy. This building is called the Pantheon and was built about 2,000 years ago!
Front Entrance Details
The front of the church has a grand entrance. It features a two-story portico. A portico is like a porch with columns. This one has six tall, round columns. These columns are called Corinthian columns and have special carvings at the top.
The columns hold up a triangular part called a pediment. Inside this triangle, there's a decorated space called a tympanum. It's decorated with a type of baked clay called terra cotta.
Inside the Church
After you walk through the portico, you enter a small room called a vestibule. Beyond that is the main part of the church, called the auditorium.
The auditorium has a special design. The pulpit, where sermons are given, and the organ are in a curved area called an apse. The seats, or pews, are arranged in a circle around this area. The church could seat 1,450 people! The roof of the auditorium is a low dome. On top of the dome, there's a small tower with windows called a copper roof lantern.
What Happened Next
Over time, the Christian Science group that built the church became smaller. Eventually, the building was taken over by a different church. Today, it is known as the St. Luke Emanuel Missionary Baptist Church.

