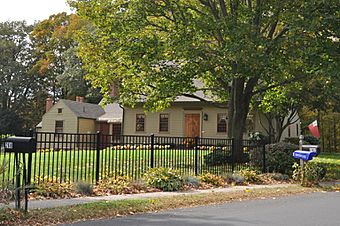Selah Barnes House facts for kids
Quick facts for kids |
|
|
Selah Barnes House
|
|
 |
|
| Location | 282 Prospect St., Southington, Connecticut |
|---|---|
| Area | 2.1 acres (0.85 ha) |
| Built | 1778 |
| MPS | Colonial Houses of Southington TR |
| NRHP reference No. | 88003114 |
| Added to NRHP | January 19, 1989 |
The Selah Barnes House is a very old and special house located in Southington, Connecticut. It was built around 1778. This house is a great example of a building style called "vernacular Georgian architecture." This means it was built in a common style for its time, but with some local touches. Because it's so important to history, the house was added to the National Register of Historic Places in 1989.
About the Selah Barnes House
The Selah Barnes House is found in the Plantsville part of Southington. It sits on Prospect Street, across from Ashwell Drive. The house faces east and has about 2 acres (0.81 ha) of land. This land even goes down to the Eightmile River on the west side.
What Does It Look Like?
The house is a one-and-a-half-story building made of wood. It has a roof that slopes down on two sides, called a "side-gable roof." There's a chimney right in the middle of the house. The foundation, which is the part that supports the house from below, is made of stone.
The back part of the roof slopes down very far. This gives the house a shape similar to a "saltbox." Imagine an old-fashioned saltbox, which had a sloped lid. The front of the house has five sections, or "bays," with windows and a door. The main entrance is in the middle. It has simple molding around it and a decorated piece above the door. Most of the windows have 12 small glass panes on the top and 12 on the bottom.
Who Was Selah Barnes?
The Selah Barnes House was built around 1778 for Selah Barnes. He was a local merchant, which means he bought and sold goods. Selah Barnes used to ship cornmeal all the way to the West Indies. His father, Asa Barnes, also owned a tavern in the town.
This house is unique compared to other houses built around the same time in the area. For example, the front roof edge (the "eave") sticks out more than usual. Also, the wooden siding on the outside of the house, called "clapboarding," is nailed directly to the main support beams. The chimney is also different. It's not as big as most chimneys from that period, and it's taller. These small differences make the Selah Barnes House a special example of old architecture in Southington.



