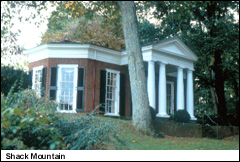Shack Mountain facts for kids
|
Shack Mountain
|
|
 |
|
| Location | 2 miles (3.2 km) north-northwest of Charlottesville near the junction of VA 657 and VA 743, near Charlottesville, Virginia |
|---|---|
| Area | 100.9 acres (0.408 km2) |
| Built | 1935 |
| Architect | Fiske Kimball |
| Architectural style | Colonial Revival |
| NRHP reference No. | 76002090 |
Quick facts for kids Significant dates |
|
| Added to NRHP | September 1, 1976 |
| Designated NHL | October 5, 1992 |
Shack Mountain is a special house near Charlottesville, Virginia. It looks a lot like buildings designed by Thomas Jefferson. A famous architect named Fiske Kimball (who lived from 1881 to 1955) designed it for himself. Kimball also started the University of Virginia School of Architecture. He helped people appreciate Jefferson's building ideas again. The house got its name from the Shackelford family, who lived on the land way back in the 1700s.
Contents
History of Shack Mountain
A Retirement Home Idea
Fiske Kimball wanted Shack Mountain to be his retirement home. He based its design on a house called Farmington. This was another building designed by Thomas Jefferson. The house was built between 1935 and 1936.
A Perfect View
Just like Jefferson did at Monticello, Kimball chose a spot with an amazing view. From Shack Mountain, you can see the beautiful wooded hills around Charlottesville. Kimball originally wanted to name his house Tusculum. But the name "Shack Mountain," from the earlier owners, stuck.
Life at Shack Mountain
Kimball and his wife, Marie, used the house as a quiet getaway. They mostly visited during Christmas and for two weeks in June. They enjoyed the house until they both passed away in 1955.
New Owners and Recognition
After the Kimballs died, they left the house to the Philadelphia Museum of Art. Fiske Kimball had been the director there. The museum later sold the house to W. Bedford Moore III. He was an engineering professor at the University of Virginia.
Shack Mountain is important because of its connection to Fiske Kimball. It was added to the National Register of Historic Places on September 1, 1976. It was then named a National Historic Landmark on October 5, 1992. This means it's a very special place in American history.
What Shack Mountain Looks Like
Outside the House
Shack Mountain is a one-story house shaped like a "T." At the front, there are two parts that stick out, shaped like octagons (eight-sided figures). The front of the house has a Tuscan porch. This porch has pairs of columns made of stucco.
Most of the windows are "triple-hung sashes." This means they have three sections that can slide up and down. The roof is flat and made of metal. It has a gentle slope. The railings outside the house have a special pattern called Chinese Chippendale.
Inside the House
You enter the house through the front porch. The front door leads into a small, round entryway. This entryway opens into the main living room, called a parlor. The parlor is shaped like half an octagon. It has a curved door, similar to a building at the University of Virginia.
Another doorway leads to a hallway. A different door takes you to the dining room. The dining room is in the other octagonal part of the front of the house. In the back of the house, there's a wing with kitchens and bedrooms. These rooms have a simpler design. There's also a basement for things like utilities.
Shack Mountain is located about 2 miles (3.2 km) north-northwest of Charlottesville.
 | Precious Adams |
 | Lauren Anderson |
 | Janet Collins |



