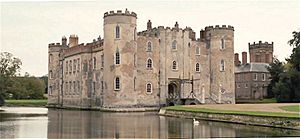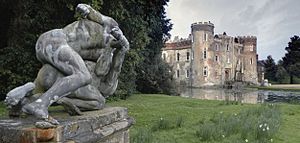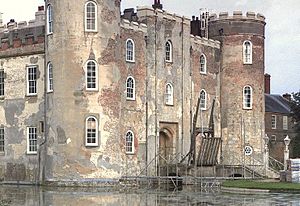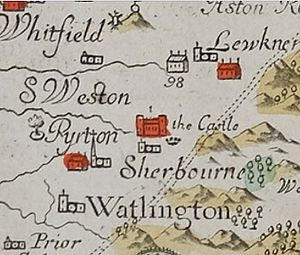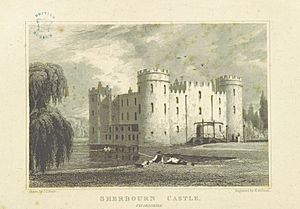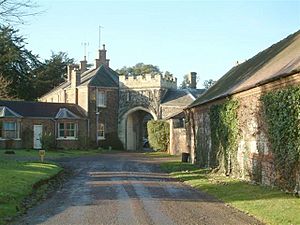Shirburn Castle facts for kids
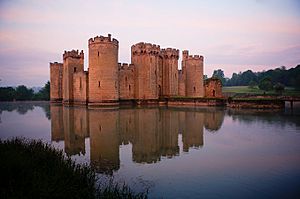
Shirburn Castle is a very old and important castle in Oxfordshire, England. It has a moat (a deep, wide ditch filled with water) all around it. The castle is located in the village of Shirburn, near Watlington. It was first built in the 1300s.
Later, in the 1700s, a wealthy man named the first Earl of Macclesfield bought the castle. He made it his family home and updated it to look more modern for his time. More changes were made in the early 1800s. The Earls of Macclesfield lived there for a very long time, until 2004. The castle is still owned by the Macclesfield family company today.
Shirburn Castle used to have a huge and valuable library from the 1700s. It also had many important paintings. After the 9th Earl left, many of these items were sold. Some famous items included a painting by George Stubbs called "Brood Mares and Foals," a very old book called the Macclesfield Psalter, and letters written by the famous scientist Isaac Newton.
Contents
History of Shirburn Castle
Early Days (1377-1716)
Shirburn Castle was built around 1378. Before that, there was another building on the same spot, also surrounded by a moat. The castle you see today still has its moat. It is a three-story building shaped like a square, with four round towers at each corner.
Some people think it was the first brick building in Oxfordshire. However, experts now believe it was first built with limestone. The brick "casing" (outer layer) was likely added later when the castle was updated in the 1720s.
The first permission to build the castle was given to Warin de Lisle in 1377. After he died, the castle was passed down through his family. It was owned by several different families over the centuries, including the Talbots, Quatremains, and Fowlers.
Eventually, it was sold to the Chamberlain family. One owner, Sir Leonard Chamberlain, was also the Governor of Guernsey. We even have a record from 1559 that describes some of the rooms inside the castle at that time, like the "great chamber," the "hall," a kitchen, and even a "fish-house."
During the English Civil War (1642–1651), Shirburn Castle was held by Richard Chamberlain, who supported the King. But in 1646, it was taken over by the Parliamentarian army. Luckily, the castle was not damaged.
After the war, the castle stayed with the Chamberlain family. The last male Chamberlain died in 1651, and the castle eventually went to the Gage family. They owned it until 1714, when Thomas Gage decided to sell it.
The Parker Family Era (1716-1800s)
In 1716, Thomas Parker, who later became the first Earl of Macclesfield and a very important judge (Lord Chancellor), bought the castle. He paid a huge amount of money for it, which would be more than £2 million today! Shirburn Castle then became the main home for the Earls of Macclesfield, and it has been connected to their family ever since.
Thomas Parker spent a lot more money, about £5000, to make big changes to the castle. Many people think he basically rebuilt much of it. He also started collecting books for the castle's famous library, which grew to be very large and important. This library stayed together for almost 300 years.
We don't know exactly what the castle looked like before Parker changed it. It appears on an old map from 1677, looking similar to how it does now. Some experts think it might have looked a bit like Bodiam Castle in Sussex, which was built around the same time. Unlike many other castles, Shirburn survived the Civil War without much damage and was still a comfortable home. Thomas Parker then turned it into an elegant home for an important family.
For a long time, the Earls of Macclesfield kept the castle very private. They didn't let many visitors inside, especially scholars who wanted to study its old architecture. Because of this, many books about castles didn't include much detail about Shirburn.
However, some descriptions do exist. In 1813, a writer named J.N. Brewer described the inside of the castle. He said it was very elegant and comfortable, even though the outside looked like a medieval castle. He mentioned a long room used as an "armoury" (a place to keep weapons and armor). He also said there were two large libraries full of books, paintings, and sculptures. He even noted that the castle had both warm and cold baths, which was a luxury at the time!
Another visitor in 1895, Walter Money, wrote a detailed report about the inside, including the armoury and many portraits.
Later Changes and Life at the Castle (1800s-Today)
In the early 1800s, more work was done on the castle. A beautiful new drawbridge was added, which you can still see today. The central courtyard was also covered with a roof, creating more space inside the castle.
In 1830, the castle was updated again. New rooms like a drawing-room and a library were added. An old library was turned into a billiard room. In 1870, a red-brick water tower was built. The gatehouse, which is the entrance from Castle Road, was also built in the 1800s in a Gothic style.
Most of the Earls of Macclesfield lived at Shirburn Castle. This includes Thomas Parker, 3rd Earl of Macclesfield, who was a member of the Royal Society (a famous group of scientists), and George Parker, 4th Earl of Macclesfield, who worked for the Royal Household. The last Earl to live there was Richard Timothy George Mansfield Parker, the 9th Earl.
Castle Ownership and Treasures
In 1922, the castle's ownership was moved to a family company called Beechwood Estates. This was done to help with taxes. However, it meant that inheriting the title of Earl no longer automatically meant you got to live in the castle.
In the early 2000s, the 9th Earl of Macclesfield, Richard Parker, left the castle. He still owned all the amazing items inside, which his grandfather had given him in 1967. These included three libraries with over 30,000 rare books, mostly collected by the first two Earls in the 1700s.
After leaving the castle, the 9th Earl decided to sell many of these treasures. Experts from Sotheby's (a famous auction house) cataloged the library items for the first time in 2004. They found incredible things!
One discovery was a very rare first edition of a book by Copernicus from 1543, which had notes by a famous mathematician. It sold for a lot of money. Another amazing find was the Macclesfield Psalter, a unique and beautifully illustrated book from the 1300s. It sold for over £1.6 million and is now in the Fitzwilliam Museum in Cambridge.
Other items from the library included old Welsh writings, which went to the National Library of Wales. Letters and scientific papers by Isaac Newton were sold to Cambridge University Library. There were also old songs and a special alphabet book that are now in the British Library.
Many people were sad to see this amazing library broken up and sold. They felt it was a "treasure trove" of scientific history. The sales of just the scientific part of the collection brought in over £14 million! Other parts of the library, including books on theology, travel, and art, were also sold in many auctions.
The castle also had many beautiful paintings. One famous painting by George Stubbs, "Brood Mares and Foals," sold for over £10 million in 2010, setting a record for the artist. This painting was even seen in a 1992 episode of the Inspector Morse TV show, which was filmed at the castle. Another painting, a portrait of William Jones (the second Earl's tutor), is now in the National Portrait Gallery. A very rare silver wine set from the Georgian era is now in the Victoria and Albert Museum.
Since the 9th Earl left, the castle has been mostly empty and needs a lot of repairs. The owners have started fixing parts of the roof and other areas.
The Castle Park
The castle is surrounded by large grounds called Shirburn Park. This park is also historically important. It has gardens and pleasure grounds that were designed in the late 1700s and early 1800s. The park includes a round building called a rotunda and an old orangery (a building for growing orange trees), which is now in ruins.
Shirburn Castle in Movies and TV
Shirburn Castle has a "fairytale" look and a romantic setting. Its old-fashioned interior has made it a popular place for filming movies and TV shows.
It was used for the Balcombe family home in a 1992 episode of the Inspector Morse TV series. It also appeared as Midsomer Priory in a 2011 episode of Midsomer Murders. For the 2011 film Sherlock Holmes: A Game of Shadows, it was used as Mycroft Holmes's country estate.
The castle has also been featured in two episodes of Poirot, the TV movie Annie: A Royal Adventure! (1995), the film Philomena (2013), the TV show London Spy (2015), and the movie The Old Guard (2020). A 2016 commercial for Burberry (a fashion brand) was also filmed there.
In the Midsomer Murders episode, the coat of arms for the made-up Vertue family (who owned the priory) was almost exactly like the real Parker family's coat of arms, who own Shirburn Castle!
 | Madam C. J. Walker |
 | Janet Emerson Bashen |
 | Annie Turnbo Malone |
 | Maggie L. Walker |


