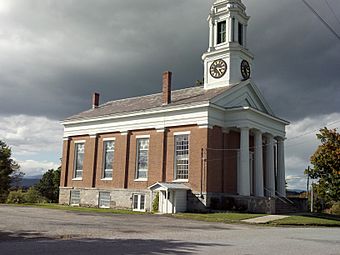Shoreham Congregational Church facts for kids
Quick facts for kids |
|
|
Shoreham Congregational Church
|
|
 |
|
| Location | 28 School St., Shoreham, Vermont |
|---|---|
| Area | 1.8 acres (0.73 ha) |
| Built | 1846 |
| Architect | James Lamb |
| Architectural style | Greek Revival |
| MPS | Religious Buildings, Sites and Structures in Vermont MPS |
| NRHP reference No. | 01000211 |
| Added to NRHP | March 2, 2001 |
The Shoreham Congregational Church is a very old and important building in Shoreham, Vermont. It stands on School Street in the heart of the village. This church was built in 1846 by a skilled local builder. It is known as one of Vermont's best examples of a building style called Greek Revival architecture. For more than 100 years, this church was also used for important town meetings. Because of its history and beautiful design, it was added to the National Register of Historic Places in 2001.
Contents
About the Church Building
The Shoreham Congregational Church is easy to spot in the center of Shoreham village. It is located at the corner of School and Main Streets. The building is made of brick and has one main floor. It has a pointed roof and a strong stone foundation.
Outside the Church
The front of the church has a tall, grand entrance area called a portico. This portico has four tall, fluted (grooved) columns. These columns are in the Doric style, which is a classic Greek design. They support a decorative band above them. The windows and doors on the front and sides of the church have brick pilasters. These are like flat columns built into the wall.
The triangular part of the roof above the portico has many layers of fancy decoration. A tall tower rises above the front of the church. The first part of the tower has a clock. The second part holds the church bell. Both parts of the tower are mostly square. They have angled corners with special panels on the clock level. The bell tower has small, paired columns in the Ionic style. The very top of the tower has an eight-sided slate roof and a weather vane.
History of the Church
The first church group in Shoreham started in 1794. Their first meeting house was built in 1800. In the early to mid-1800s, Shoreham became a very successful farming town. This was mostly because many farmers raised merino sheep, which were valuable for their wool.
Building the Current Church
In 1846, the church building you see today was constructed. It was built under the guidance of Jacob Lamb. He was a very well-known master builder in the region. Jacob Lamb also built the Wilcox-Cutts House in Orwell. That building is another one of Vermont's best Greek Revival buildings.
The design of the Shoreham church was unique. It combined ideas from the books of a famous architect named Asher Benjamin. The town approved the church's location on the town green. They also asked if they could hold town meetings in the new church's basement. This arrangement continued for a long time. Town meetings were held there until 1956. After that, the meetings moved to the local school.
See also
 | Calvin Brent |
 | Walter T. Bailey |
 | Martha Cassell Thompson |
 | Alberta Jeannette Cassell |



