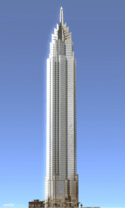Signature Tower facts for kids
Signature Tower was a huge building planned for Nashville, Tennessee, United States. It was going to be a "mixed-use" skyscraper, meaning it would have different types of spaces inside. Imagine a building with homes (condos), offices, a hotel, and shops all in one! This amazing project was approved, and construction was supposed to start in 2007.
Quick facts for kids Signature Tower |
|
|---|---|

Signature Tower rendering
|
|
| General information | |
| Status | Never built |
| Type | Mixed use |
| Location | 505 Church Street Nashville, Tennessee United States |
| Coordinates | 36°9′45.9″N 86°46′48.9″W / 36.162750°N 86.780250°W |
| Cost | US$250-370 million |
| Height | |
| Antenna spire | 807 ft (246 m), originally 1,030 ft (314 m) |
| Technical details | |
| Floor count | 50, originally 70 |
| Floor area | 1,400,000 sq ft (130,000 m2) |
| Design and construction | |
| Architect | Smallwood, Reynolds, Stewart, Stewart & Associates |
| Developer | Giarratana Development, LLC |
| Structural engineer | Beaver Engineering (geotechnical) Rowan Williams Davies & Irwin, Inc. (wind) |
| Main contractor | Turner Construction |
Contents
What Was the Signature Tower?
The Signature Tower was designed to be a very tall building. It would have included condominiums (apartments you can buy), office spaces, a hotel called Hotel Palomar Nashville, and shops. The first plan was for the building to be 70 stories tall. It would have reached about 1,030 feet (314 meters) into the sky.
A Giant Plan
If it had been built as planned, Signature Tower would have been the tallest building in the Southern United States. It would have also been one of the tallest buildings in the entire US, outside of big cities like New York City and Chicago. It would have been even taller than the Bank of America Plaza in Atlanta by about 7 feet (2 meters).
Why It Didn't Happen
In December 2008, the company developing the tower, Giarratana LLC, announced a change. Due to tough economic times, the project had to be made smaller. The number of condos was cut from around 600 to fewer than 100. However, the condos that remained would be much larger.
The new plan for Signature Tower was for it to be 50 stories tall. Its height would be about 807 feet (246 meters). The estimated cost for the building was between US$250 million and US$370 million.
The Location
The Signature Tower was going to be built at 505 Church Street in Nashville. This spot was once home to a well-known department store called Cain-Sloan. On July 18, 2006, Giarratana announced that Turner Construction Co. would be the main company to build the tower.
The Project Stops
Construction was set to begin once half of the 400 planned residential units were sold. By late 2007, 102 units had been pre-sold. But when the plans changed in December 2008, this sales goal was no longer in place.
Around December 2009, the official website for Signature Tower was taken down. In November 2011, the developer, Tony Giarratana, shared new plans for the site. Instead of the Signature Tower, a smaller mixed-use building called 505 CST would be built. This project later became a residential tower known as 505.

