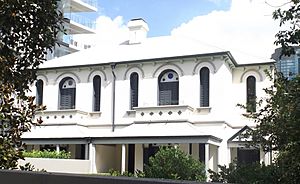Silverwells facts for kids
Quick facts for kids Silverwells |
|
|---|---|

Building in 2015
|
|
| Location | 261 - 267 Main Street, Kangaroo Point, Queensland, Australia |
| Design period | 1840s - 1860s (mid-19th century) |
| Built | 1860s circa - 1860s circa |
| Architectural style(s) | Georgian |
| Official name: Silverwells, Bishopcroft, Blairgowie, Morningside | |
| Type | state heritage (landscape, built) |
| Designated | 21 October 1992 |
| Reference no. | 600243 |
| Significant period | 1860s (fabric) |
| Significant components | views to, residential accommodation - maisonette/s / duplex, garden/grounds, service wing, views from, cellar |
| Lua error in Module:Location_map at line 420: attempt to index field 'wikibase' (a nil value). | |
Silverwells is a special old building in Kangaroo Point, Queensland, Australia. It is a heritage-listed duplex, which means it's one building made up of two separate homes. It was built around the 1860s. You might also hear it called Bishopcroft, Blairgowie, or Morningside. This historic site was added to the Queensland Heritage Register on October 21, 1992.
Contents
A Look Back in Time
The land where Silverwells stands was bought in 1861 by a businessman named Joseph Thompson from Sydney. He owned many properties in Kangaroo Point. It's thought that he built several homes there in the 1860s. These two semi-detached houses were probably some of his rental properties.
We don't know the exact date Silverwells was built. However, it appears clearly in an old photo of Kangaroo Point taken between 1867 and the mid-1870s. A person named Edward Lamb, who lived there in the 1870s, was already in Main Street by 1867-68. This suggests the houses might have been built by then.
Joseph Thompson owned the property until he passed away in 1902. Then, it went to William Mann Thompson, who divided the land. Since 1924, the two houses have been owned separately. The northern house was usually lived in by its owner. The southern house was rented out from the 1930s to the 1950s. For over 120 years, these homes have been a nice place to live. Many important business, legal, and political people in Brisbane have lived there.
What Does Silverwells Look Like?
Silverwells is a pair of two-storey houses made of brick. They are set in a garden between the Story Bridge and the Brisbane River. From the back of the houses, you can see great views of the city.
The houses sit on a strong base made of Brisbane tuff, which is a type of rock. They share one large roof and a central double chimney. The roof is covered with corrugated iron, but it was probably made of wooden shingles or slate when it was first built. Small decorative supports called brackets are under the narrow roof edges.
The outside of the building is covered in a smooth finish that looks like large, cut stones. This style is called Georgian. The front of the building, facing Main Street, looks the same on both sides. The main doors are set back under small, triangular-shaped porches. On the top floor of each house, there are narrow, round-topped windows. Next to these are large French doors. These doors open onto a small balcony above a part of the ground floor that sticks out. All the windows and doors on the second floor have curved decorations above them and full-length shutters.
A unique detail is the round or diamond-shaped holes "punched" into the triangular porches, window tops, and balconies. On the ground floor, there are front verandahs (porches). A brick wall separates them. Each verandah has a curved, corrugated iron roof supported by wide wooden posts. French doors open from the living rooms onto each verandah.
Inside, each house is a mirror image of the other. On the ground floor, there's a hall, a living room, and a dining room. A bathroom is located on the first landing (the space between floors on the stairs). The bedrooms are on the top floor. The ceilings on the lower floor are about 4 meters (13 feet 6 inches) high. An archway with folding cedar doors separates the living and dining rooms. There are also cellars underneath the ground floors.
At the back of the houses, there are separate, single-storey buildings. These used to be service wings, each with a kitchen and a maid's room. The kitchen in the northern house has been updated inside. The southern one has been changed into a guest suite. The back verandah of the southern house was also changed into a kitchen.
In the 1970s, the northern house was renovated. An attic bedroom with a small balcony was added at the back. The back verandah was enclosed and extended to create more living space. A terrace and a pool were also added to the backyard. Even with these changes, the two houses still look very complete and similar from the outside. It's not immediately obvious that they are two separate homes.
Why is Silverwells Important?
Silverwells was added to the Queensland Heritage Register on October 21, 1992, because it meets several important standards.
History of Queensland
Silverwells shows how the higher parts of Kangaroo Point became a fancy place to live in the 1860s. It might even be the oldest house still standing in Kangaroo Point.
Unique Cultural Heritage
Silverwells is a rare example of semi-detached brick houses in Brisbane. This style of building was more common in Sydney during the 1860s.
Beautiful Design
The building adds to the beautiful, stylish, and complete look of Kangaroo Point's street view.

