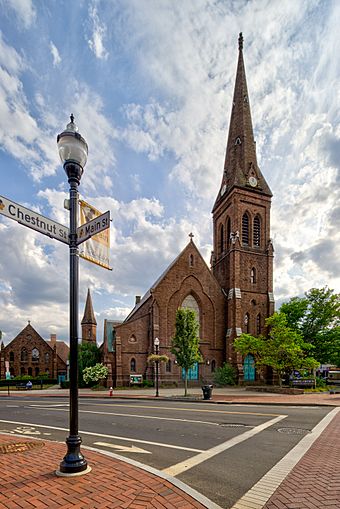South Congregational Church (New Britain, Connecticut) facts for kids
Quick facts for kids |
|
|
South Congregational Church
|
|

South Congregational Church
|
|
| Location | 90 Main St., New Britain, Connecticut |
|---|---|
| Area | 0.5 acres (0.20 ha) |
| Built | 1865 |
| Architect | Meachem, George F. |
| Architectural style | Gothic Revival |
| NRHP reference No. | 89000930 |
| Added to NRHP | April 6, 1990 |
The South Congregational - First Baptist Church, often called "South Church", is a very old and important church building. You can find it at 90 Main Street in New Britain, Connecticut. It's a big church made of brownstone, built in a style called Gothic Revival. This style looks a bit like old castles or cathedrals.
The church stands right in the middle of the city. Because of its history and special design, it was added to the National Register of Historic Places in 1990. The church group first started in 1842. Later, in 1974, it joined with the First Baptist Church of New Britain.
Contents
Discovering South Church's Design
South Church is a very noticeable building in downtown New Britain. It sits on a unique triangular piece of land. Arch Street is on one side and Main Street is on the other. The church building is long and rectangular. It is made from brownstone, a type of reddish-brown sandstone.
Key Features of the Church Building
The church has a tall tower at its northwest corner. A smaller building, called the parish house, is attached at the southeast corner. The main roof is very steep and pointed. There are special windows called clerestory windows. These windows are high up, between the main roof and the roofs over the side parts of the church.
The walls of the church have strong supports called Gothic buttressing. Most of the windows are tall and narrow with pointed tops. This is a common look in the Gothic style.
The Tower and Parish House
The church tower is very tall, reaching about 170 feet (52 meters) high. It has three main sections. The top section holds the church bells. It has Gothic arched openings for the sound to come out. There are also clock faces set into small roof sections near the bottom of the steeple.
The parish house was built a few years after the main church. It also has many Gothic design elements. Both the church and the parish house were designed by George F. Meacham. He was an architect from Boston who was known for designing large buildings. The church was finished in 1865, and the parish house was added in 1889.
The Story of South Church
The South Church group began in 1842. New Britain was growing fast with many factories and businesses. Because of this, the church group also grew quickly. The church was very important to the city's new residents. It welcomed people from many different backgrounds. It offered help and services to various immigrant communities.
How the Church Community Grew
In 1842, 119 members from another church decided to start a new one. They formed the "South Congregational Church in New Britain." Some people thought this split would be bad for both churches. However, New Britain's population grew so much that both churches became strong.
Even with other churches starting, both groups had many members. This showed that the city had enough people for many different churches. Sometimes, a very large church might split into two. This can help both new groups grow and work better. It allows more people to get involved and use their skills.
See also



