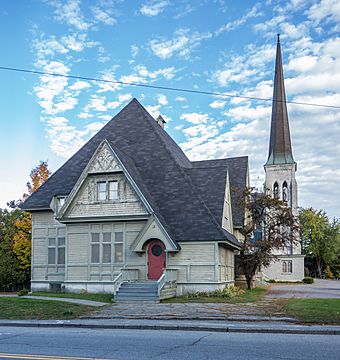South Parish Congregational Church and Parish House facts for kids
Quick facts for kids |
|
|
South Parish Congregational Church and Parish House
|
|

South Parish Congregational Church (rear) and Parish House (front) in 2013
|
|
| Location | 9 Church St., Augusta, Maine |
|---|---|
| Area | 1 acre (0.40 ha) |
| Built | 1865 |
| Architect | Fassett, Francis H.; Cochrane, James H. |
| Architectural style | Stick-Eastlake, Gothic Revival |
| NRHP reference No. | 80000235 |
| Added to NRHP | June 22, 1980 |
The South Parish Congregational Church and Parish House is a very old and important church building in Augusta, Maine. It's located at 9 Church Street. The main church building was finished in 1865. It was designed by Francis H. Fassett, a famous architect from Maine. The church shows off the beautiful Gothic Revival style. Later, in 1889, a parish house was added. This part was designed by James H. Cochrane and is a special example of Stick style architecture. Because of its history and unique design, the church property was added to the National Register of Historic Places in 1980. The church group itself started way back in 1773, when Augusta was still part of Hallowell.
Contents
Exploring the Church Building
The South Parish Congregational Church stands in the middle of Augusta. It is on a piece of land surrounded by Bridge, State, and Church Streets. The parish house is on the west side of the land. It connects to the main church building, which faces south.
Church Design and Features
The church is a detailed example of Gothic Revival style. It is made of granite and has a roof made of slate. The roof has a special raised section called a clerestory, which lets in light. The front of the church has three main parts. A tall tower is on the left, and a smaller tower is on the right. The main entrance is between them, under a pointed arch.
Above the main entrance, there is a large, colorful stained glass window. A small round window is near the top of the roof. Both towers have strong supports called buttresses at their corners. The tower on the right has a steep, pointed roof with steps. The taller tower on the left has a third section with bells. It then rises to an eight-sided steeple with a flared bottom.
History of the Congregation
The church group, or congregation, first started in 1773. At that time, the area was part of a town called Hallowell. In 1795, Hallowell was divided into three parts. This group became the "middle" church group. When Augusta became its own town in 1797, this group became Augusta's south church.
The first church building for this group was built in 1795. A second one was built in 1809. Sadly, that church was hit by lightning and burned down in 1864. The church building you see today was built in 1866 to replace it.
Architectural Importance
The current church is a very important work by Francis H. Fassett. He was a leading architect in Maine in the mid-1800s. This church is a well-known landmark in Augusta. The parish house was added later, between 1889 and 1890. It was designed by James Cochrane, an architect from Augusta. The parish house is one of the few great examples of Stick style architecture in Maine.
See also
 | Claudette Colvin |
 | Myrlie Evers-Williams |
 | Alberta Odell Jones |



