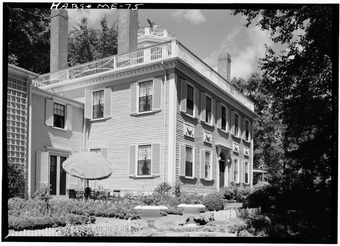Spite House (Rockport, Maine) facts for kids
Quick facts for kids |
|
|
Spite House
|
|

HABS photo, 1960
|
|
| Location | Deadman's Point, Rockport, Maine |
|---|---|
| Built | 1806 |
| Architectural style | Federal |
| NRHP reference No. | 74000175 |
| Added to NRHP | August 13, 1974 |
The Spite House, also called the Thomas McCobb House, is a very old and special home located at Deadman's Point in Rockport, Maine. It was built in 1806 in a different town called Phippsburg. This house is a great example of the Federal period style of architecture, which was popular a long time ago.
A man named Thomas McCobb built this house. He made it extra fancy and grand on purpose. He wanted it to be even better than the nice house he grew up in, which he had lost because of a family disagreement. The house was moved to where it stands today in 1925. It was officially added to the National Register of Historic Places in 1974, which means it's an important historical building.
Contents
What Does the Spite House Look Like?
The Spite House sits on the eastern side of Deadman's Point. This area is a piece of land that sticks out into the water, separating Rockport Harbor from Penobscot Bay. It's a large building with two stories, made from wood.
Main Features of the House
The middle part of the house has a hip roof, which means the roof slopes down on all four sides. On each side of this main section, there are smaller parts called wings. These wings stretch out to the north and south.
The outside walls of the house are covered with wooden clapboards. These are long, thin boards that overlap each other. The house rests on its original granite slabs, which were placed on a new concrete foundation in 1925.
Roof and Windows
You'll see four tall brick chimneys sticking up from the roof. Each chimney has a decorative band of bricks near the top. The roof is surrounded by a fence-like railing called a balustrade. In the very center of the roof, there's an eight-sided tower called a cupola, which also has a balustrade around it.
The front of the house has five window sections. The windows are a type called sash windows and have shutters. There are also decorative panels between the first and second floors. The main front door has columns on each side and a half-round window above it. A deep decorative ledge, supported by fancy brackets, sits over the door.
The Story Behind the Spite House
The story of the Spite House begins with an Irish immigrant named James McCobb. He came to what is now Phippsburg in 1731. He lived in a log cabin with his first wife, Beatrice, and they had ten children. One of their sons was Thomas McCobb, who grew up to become a sea captain.
A Family Disagreement
Later, James McCobb built a beautiful house in 1774 for his second wife, Hannah Nichol. They had three children together, including another son also named Thomas. James McCobb married a third time in 1782.
While Captain Thomas McCobb was away at sea, a family disagreement happened. His half-sister and her husband, Mark Langdon Hill, ended up taking ownership of the house James McCobb had built.
Building a New Home
When Captain Thomas McCobb returned from his journey, he was very upset about what had happened. He decided to build a new house. This new house would be deliberately placed near the old family home and would be much grander and more elaborate. This is why it became known as a "spite house"—it was built to show off and perhaps to make a point.
Captain Thomas McCobb finished building this impressive new house in 1806. Interestingly, Captain Thomas never married and didn't have any children. So, when he passed away, the Spite House actually went to the Hill family, the same family involved in the earlier dispute.
Moving the House
Many years later, in 1925, the Spite House was in danger of being torn down. Luckily, it was saved! The entire house was moved from Phippsburg to its current spot in Rockport. When it was moved, the large wings on the sides of the house were added, making it even bigger.
 | Aaron Henry |
 | T. R. M. Howard |
 | Jesse Jackson |



