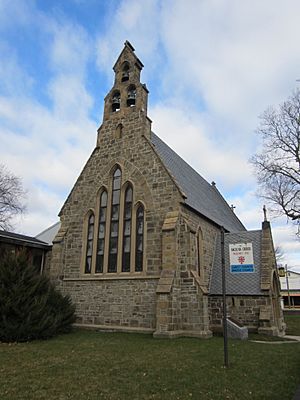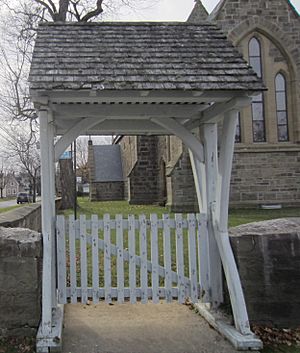St. Anne's Chapel (Fredericton) facts for kids
St. Anne's Chapel is a beautiful old church building in Fredericton, New Brunswick. It was built a long time ago, between 1846 and 1847. This special chapel was designed by an architect named Frank Wills, who came from Britain. St. Anne's Chapel is so important that it's now a National Historic Site of Canada. This means it's a protected place because of its history and unique design.
Contents
The Chapel's Story
Building a New Church
St. Anne's Chapel was built because of a man named John Medley. He arrived in Canada in 1845. He was the first Bishop of the Anglican Diocese of Fredericton. Bishop Medley wanted to build a main church called Christ Church Cathedral.
He brought Frank Wills, an architect, from England in 1846. Wills was hired to help build the big cathedral. St. Anne's Chapel was meant to be a smaller, temporary church. People could use it for services while the larger cathedral was being built.
Key Dates for the Chapel
The first stone for St. Anne's Chapel was laid in May 1846. It was officially opened on March 18, 1847. Bishop Medley paid for most of the building costs himself.
The main church, Christ Church Cathedral, was finished in 1853. After that, in 1854, St. Anne's Chapel became known as Christ Church (Parish) Church. But many people still called it St. Anne's.
In 1962, a much larger church building was completed right next to it. So, St. Anne's became a chapel again. In 1989, St. Anne's Chapel of Ease was named a National Historic Site of Canada. This special title only includes the original chapel from 1847. It does not include the newer building next to it.
Special Design and Architecture
A Model for Churches
St. Anne's Chapel was the first church in North America built in a special way. It followed ideas from a group called the Ecclesiological Society. Both Bishop Medley and architect Frank Wills were part of this group.
Bishop Medley wanted St. Anne's to be a perfect example. He hoped other churches in New Brunswick would be built like it. Experts have said it is one of the best churches of its kind in North America.
What the Chapel Looks Like
The chapel is made of grey sandstone. It measures about 74 feet long and 21 feet wide. Inside, it has two main parts: the nave (where people sit) and the chancel (where the priest stands). These parts are separated by a carved screen made of butternut wood.
The roof inside, the pulpit (where sermons are given), the altar, and the open wooden benches are all made from local butternut wood. The inside is also very colorful. The floors in the nave and chancel have special patterned tiles. The wall behind the altar, called the reredos, also has these tiles.
The stained glass windows in the nave came from a studio in England. The three windows in the chancel were made by another artist in London. The entrance has a small porch with fancy ironwork on the doors. A low stone wall surrounds the churchyard. It includes a special gate called a lychgate.
New Ideas and Challenges
The chapel's new design caused some debate at the time. Some church members did not like the chancel with its screen. They felt it separated the priest too much from the people.
Also, the chapel had open benches instead of private pews. This meant people did not have to pay to sit in a specific spot. This was new and different. It meant the church lost some money. It also took away a way for wealthy families to show their status by owning a pew.
 | John T. Biggers |
 | Thomas Blackshear |
 | Mark Bradford |
 | Beverly Buchanan |




